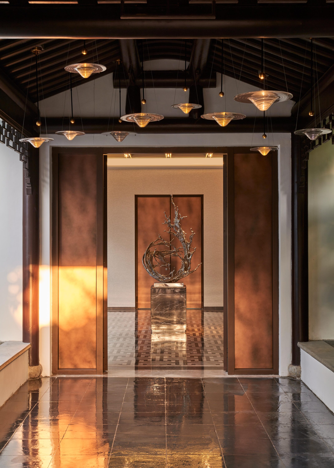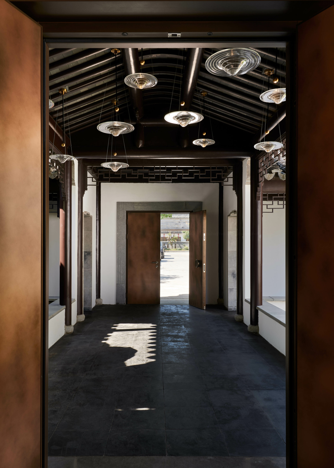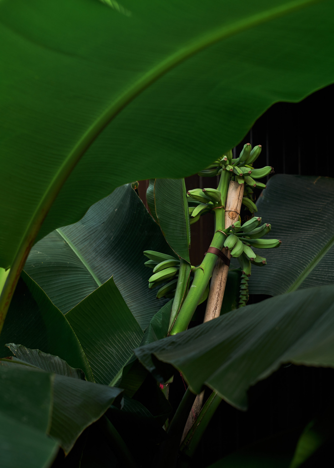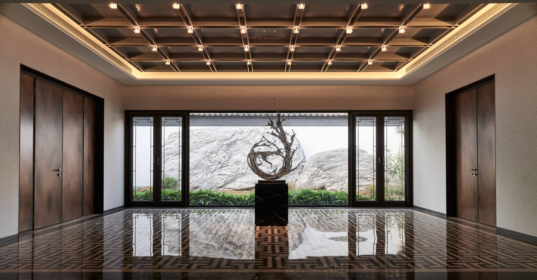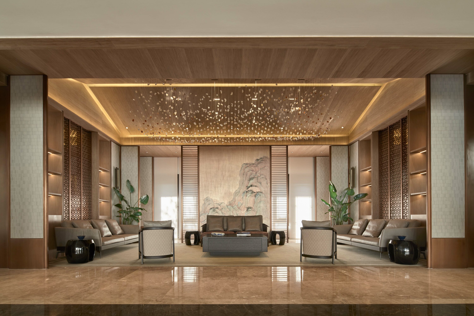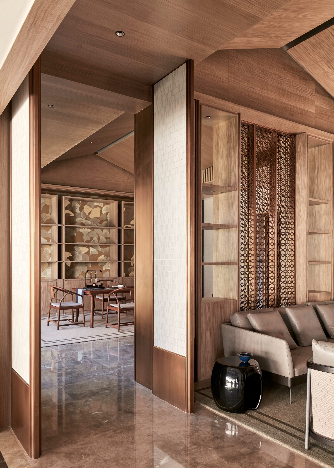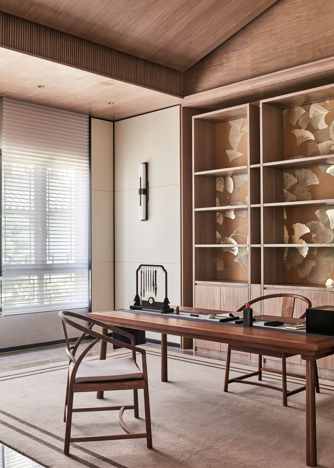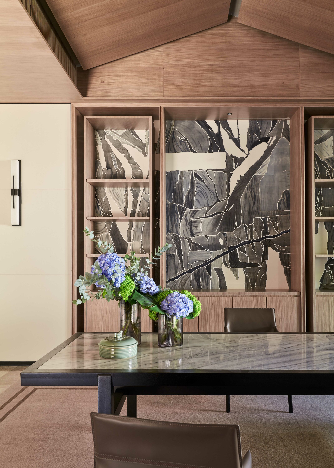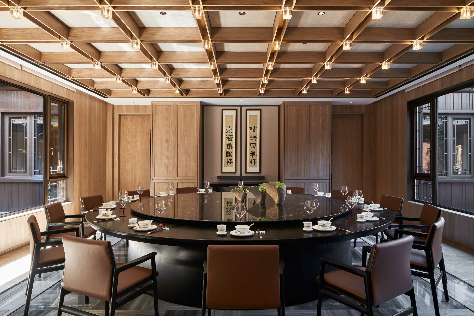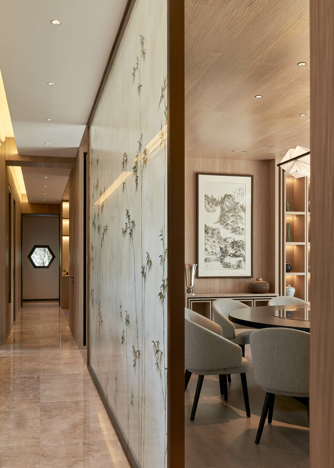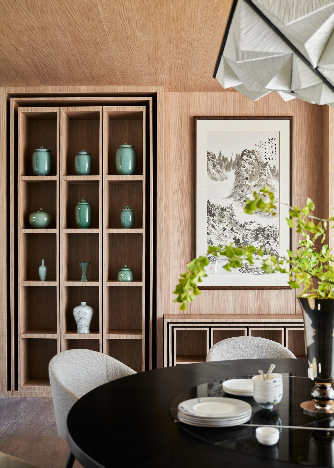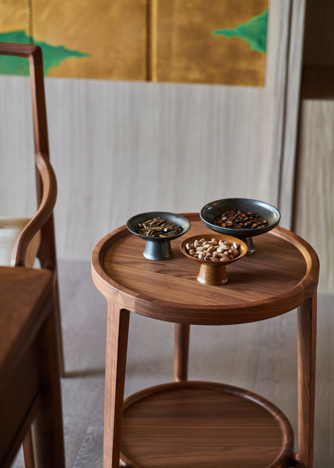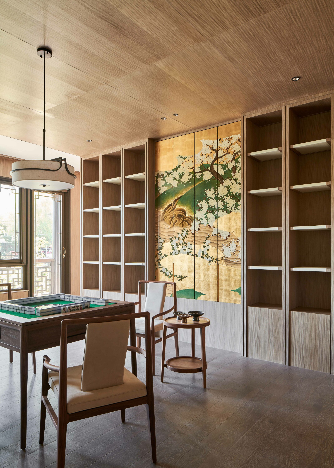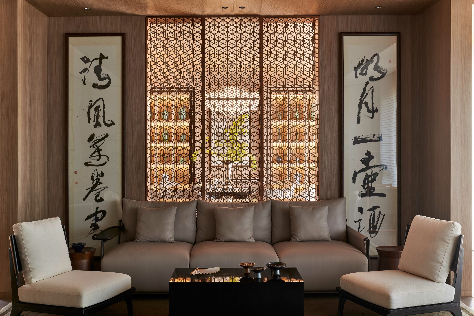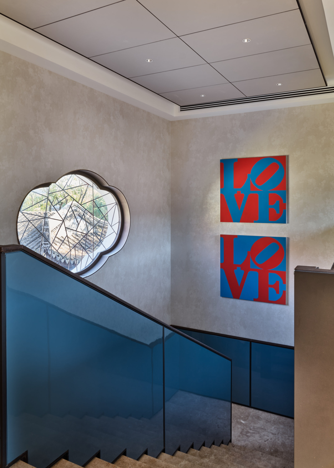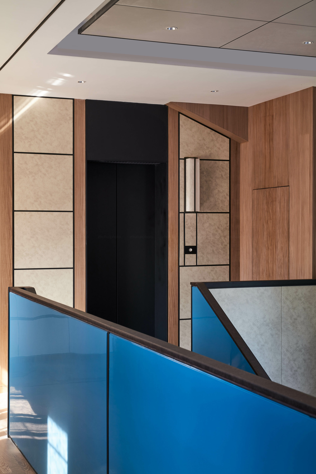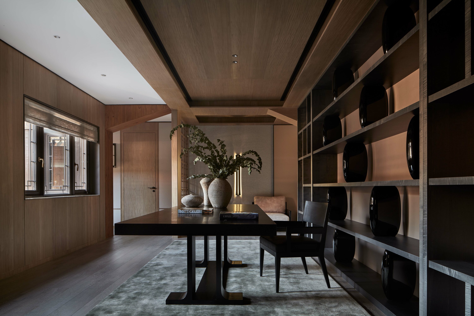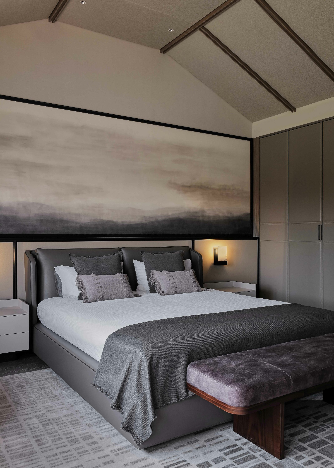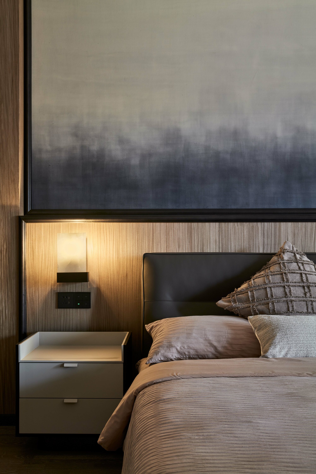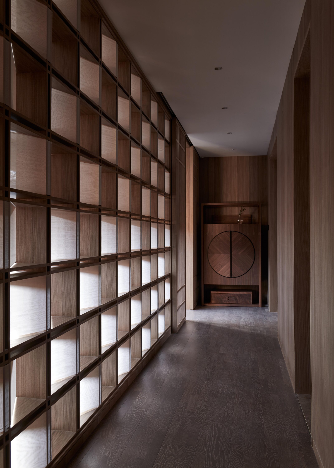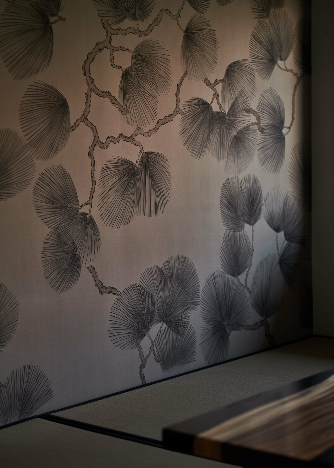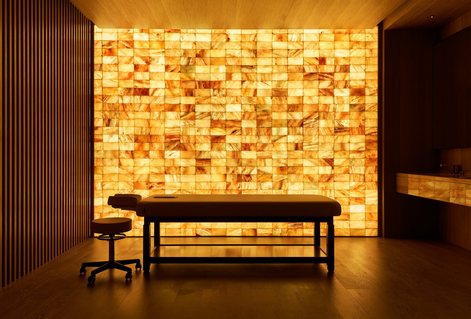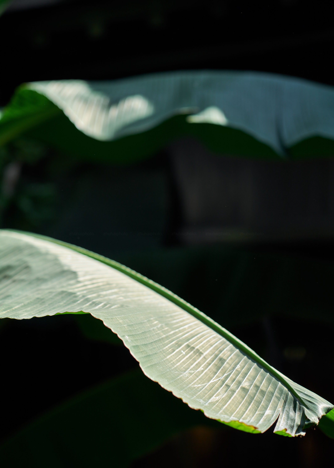取之自然、超乎自然的空间意趣
The natural super-nature spaces
Suzhou,2021
Interior Design
Suzhou gardens encapsulate profound Chinese classical philosophy, with the foremost principle being the idea of ‘harmony between heaven and man,’ stressing the importance of humans and nature living in harmony.
Located on the old river harbour of Xietang Town in Suzhou, there stands a traditional courtyard house spanning four acres, divided into three sections and featuring two courtyards. The proprietor commissioned Slow Studio to craft a private clubhouse for him to entertain clients and friends, where they gather for social events and banquets in the grand hall, retreat to the study for reading and discussions, sip tea while contemplating enlightenment, and delight in music and performances. Embracing nature, extending invitations to friends, and collectively experiencing the essence of living like the ancient times.
Slow Studio bestowed upon this garden the name ‘Yi Garden’ – celebrating moral integrity. Drawing inspiration from the changing seasons, our aspiration is to blend architecture, gardens, culture, and art with a Chinese aesthetic, fashioning a space that captures the natural allure of simplicity and the poetic and artistic essence of humanity, fostering a social ambiance imbued with classical Chinese charm.
Upon entering the garden from the west side, one encounters a semi-outdoor area. Against the backdrop of the ancient and rugged Mont Tai Rocks, stands the stainless steel sculpture ‘Flowing’ by artist Zheng Lu. With echoes of mountains and rivers, the scene transitions seamlessly from urban to natural, marking the inception of the spatial concept of ‘harmony between heaven and man’.
The initial section of the three. Positioned centrally, the reception hall boasts a symmetrical layout, where metal and marble harmonise, and semi-open partitions reminiscent of louvered windows frame views from both sides, resulting in a diverse and opulent space akin to the vibrant hues of spring. The breakfast room, situated on the west side, faces the painting studio on the east, offering bright and neat interiors. The breakfast room’s wallpaper features banana leaves, evoking a tropical feel, while the studio showcases gingko trees, one evoking summer shade, the other autumnal richness. Adjacent is a courtyard planted with wintersweet, ensuring a fragrant aroma during winter. Thus, within this space, one can indulge in the pleasures of all four seasons.
The second section of the three. The main dining hall is surrounded by courtyards, offering excellent natural lighting, with garden landscapes on both sides framing the view, creating a charming atmosphere. Inside the space, a luxurious and noble dining ambiance is created through elements such as wood, marble, leather, and silver foil. The couplet on the back wall is elegantly composed with bold calligraphy, adding depth and sophistication to the space, blending luxury with simplicity, and evoking profound artistic connotations.
The third section consists of a small dining hall, a chess room, and a tea-tasting room. At the end of the corridor, the hexagonal windows faintly reveal the scenery outside. Silk partitions adorned with bamboo motifs evoke the intention of spring, creating an elegant and luxurious ambiance in the enclosed small dining hall. The plum blossom lacquer painting in the chess room exudes a vibrant and captivating atmosphere with a profusion of lively colors.
The tea-tasting room is adorned with both calligraphy and paintings, serene and elegant. Meanwhile, the couplet in the relaxation area, elevates the literary atmosphere. At its core, it embodies the romanticism, nobility, and spiritual aspirations of literati, rendering the space poetic and picturesque, akin to the ‘literati gardens’.
Arriving at the 1st floor, you’ll find the study positioned in the centre. Unlike the gracious atmosphere on the ground floor, this area exudes a sense of privacy and modernity. Wood predominates the space, accentuated by touches of leather and carpet, resulting in a soft and inviting ambiance.
The four guest rooms are simple and unadorned, with wallpaper on the walls suggesting the misty rain of the local climate.
On the other side, semi-transparent square grilles delineate a quieter and more intimate space. At the end is a spa room crafted from salt bricks, imbuing a sense of energy replenishment for the owner’s relaxation and rejuvenation.
Following the principles of nature, seeking the pleasures of nature. In such a garden social space, where friends gather for wine, poetry is composed over tea, ink is splashed on paper, and discussions are held while playing instruments, the spiritual realm longed for by literati throughout history can be rediscovered here.
Project Name Yi Yuan Club House, Suzhou
Area 1600 sqm
Landscape 2644 sqm
Architect Slow Studio
Construction Yue Sen Construction ltd
Email info@slowstudio.cn
Lead Designer Vincent Gu, Chen Jin
Design Team Wan Huiyang,Huang Xiyu
Services Provided Interior Design, Construction, Site Inspection,Soft Decoration
Photographer Zhu Hai
