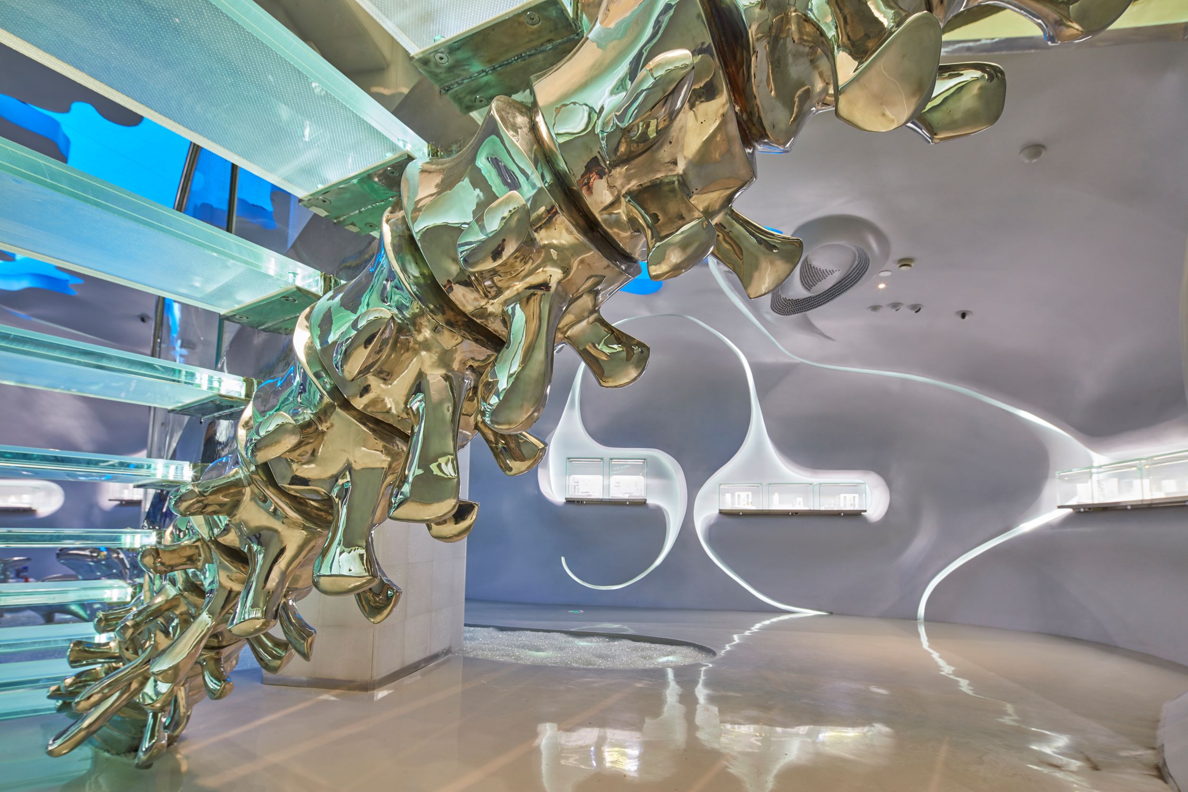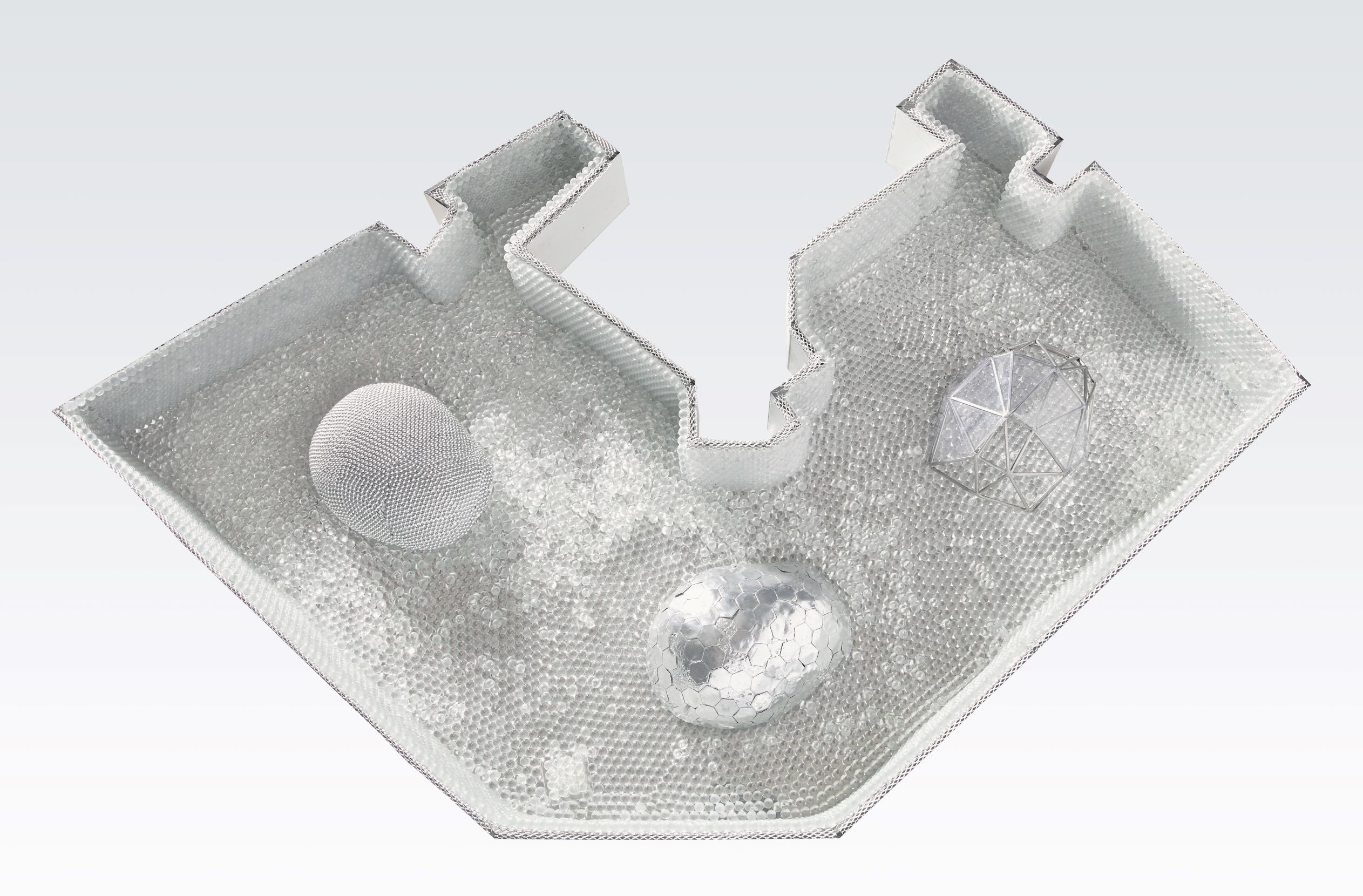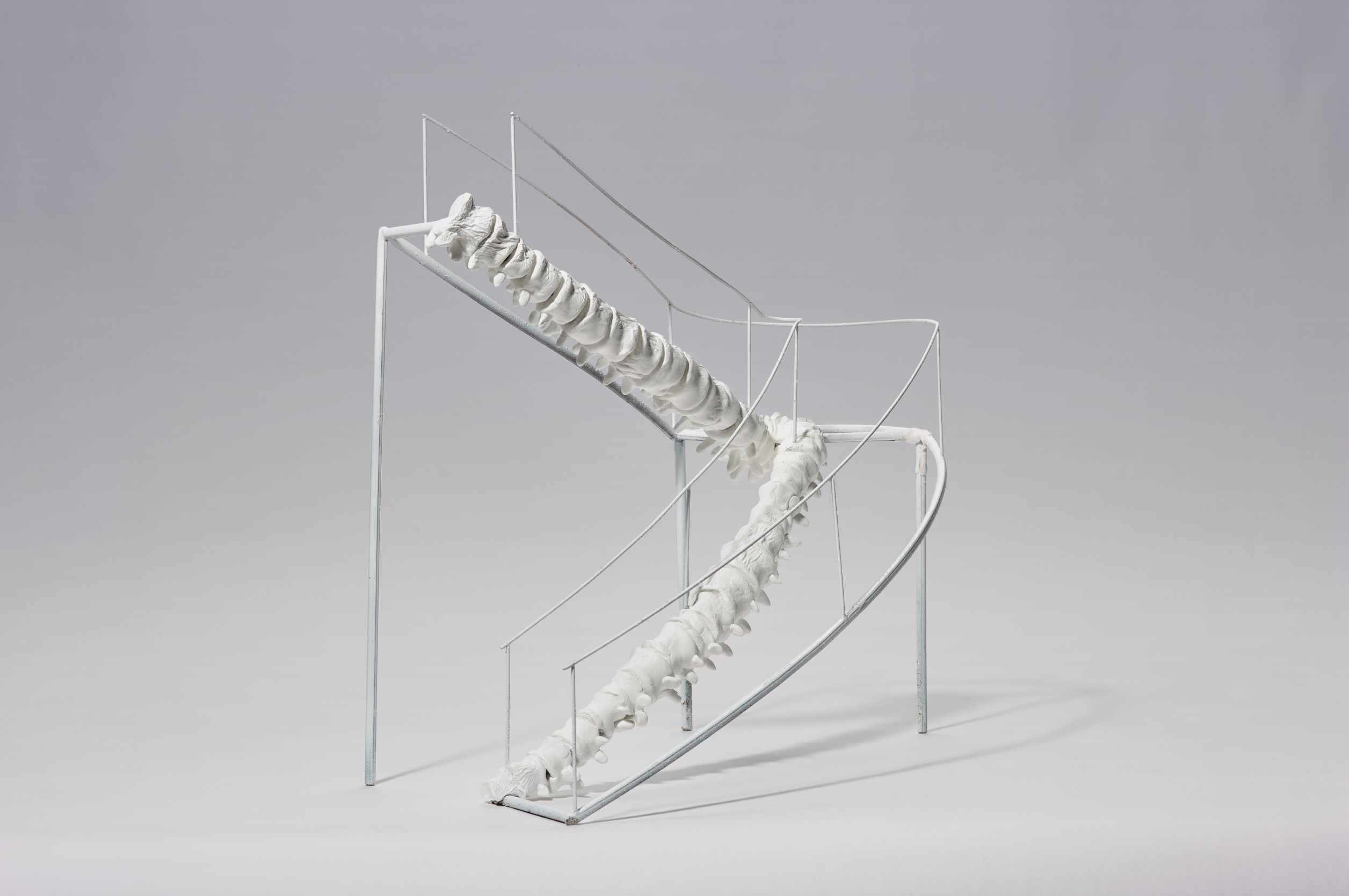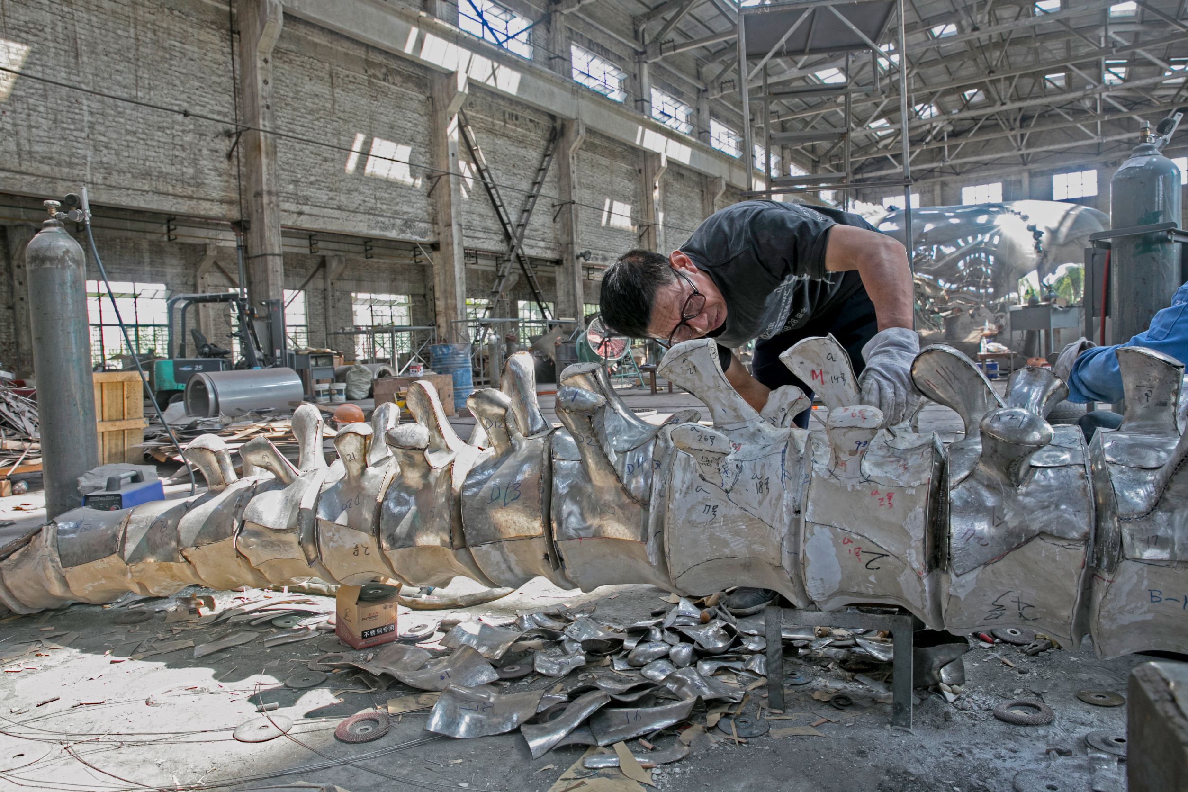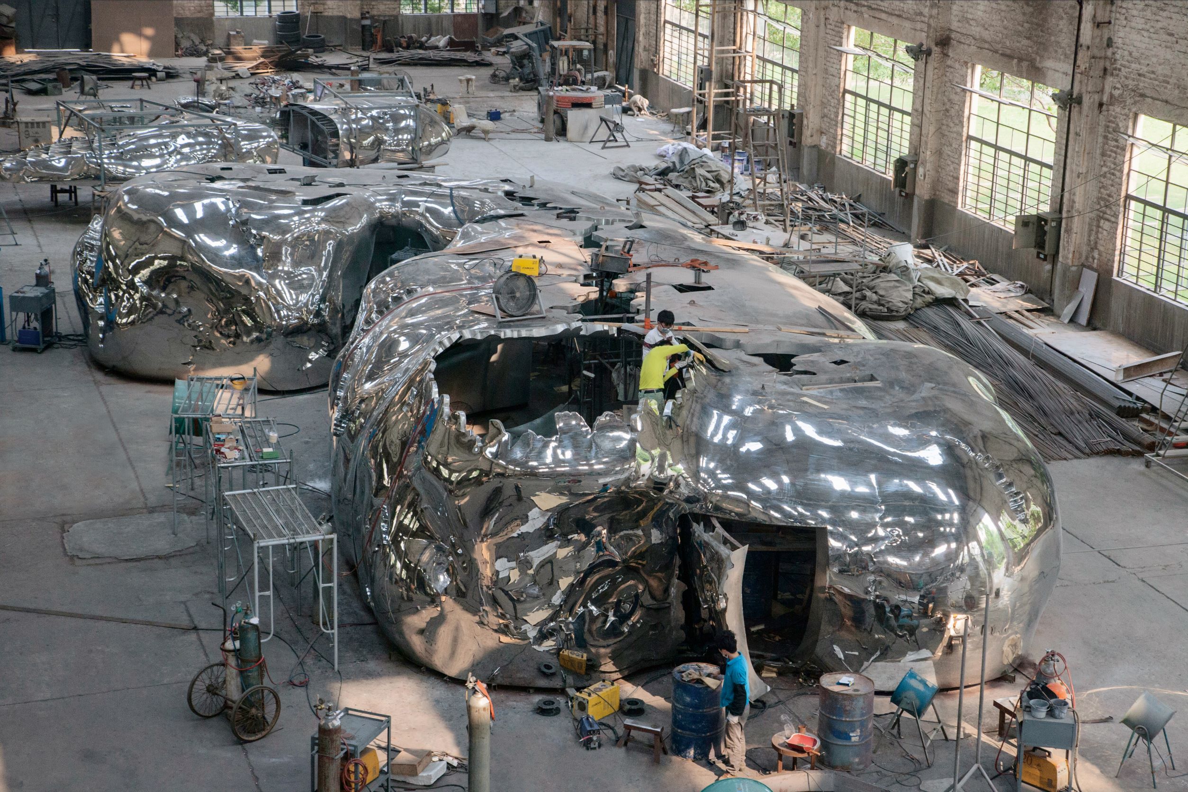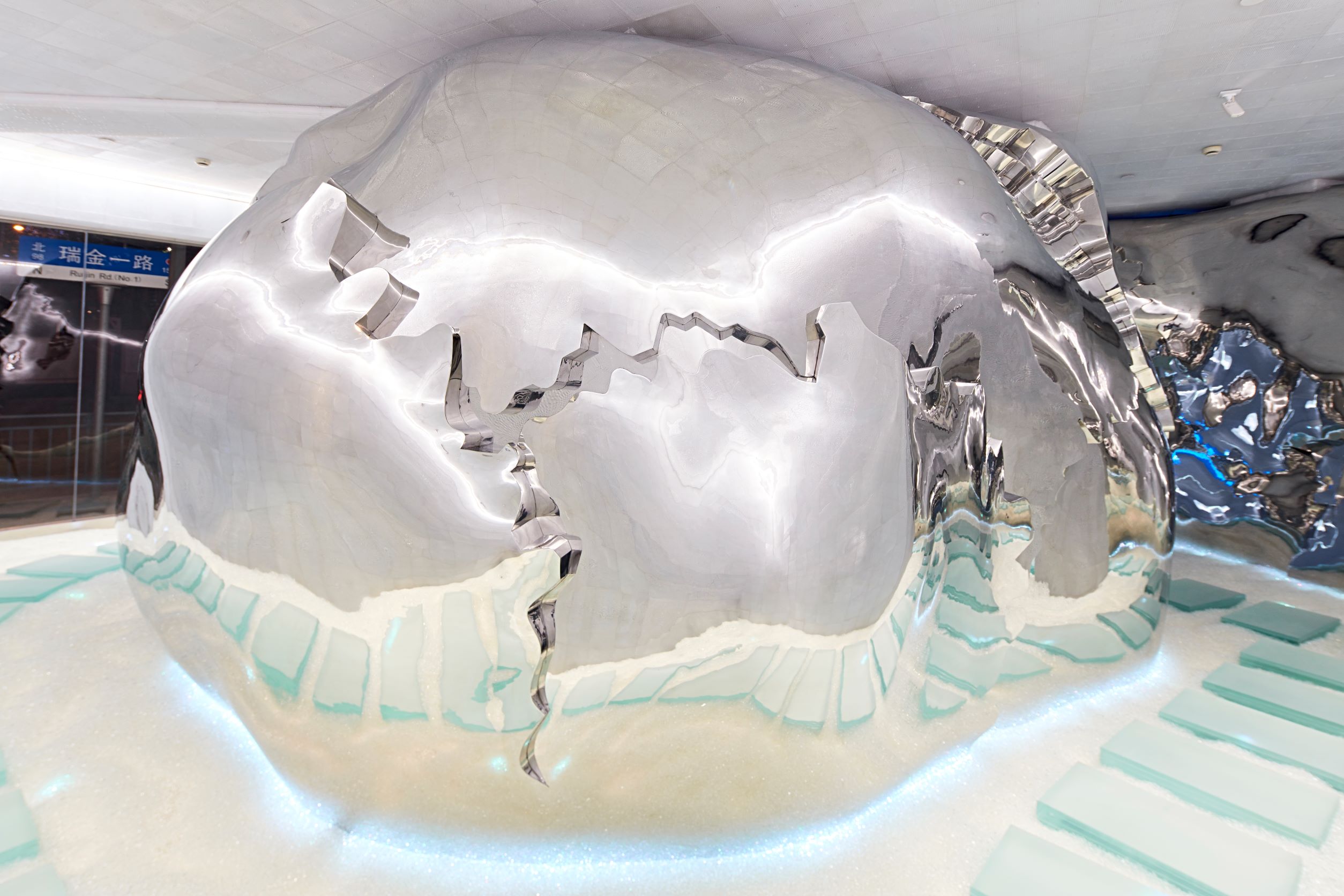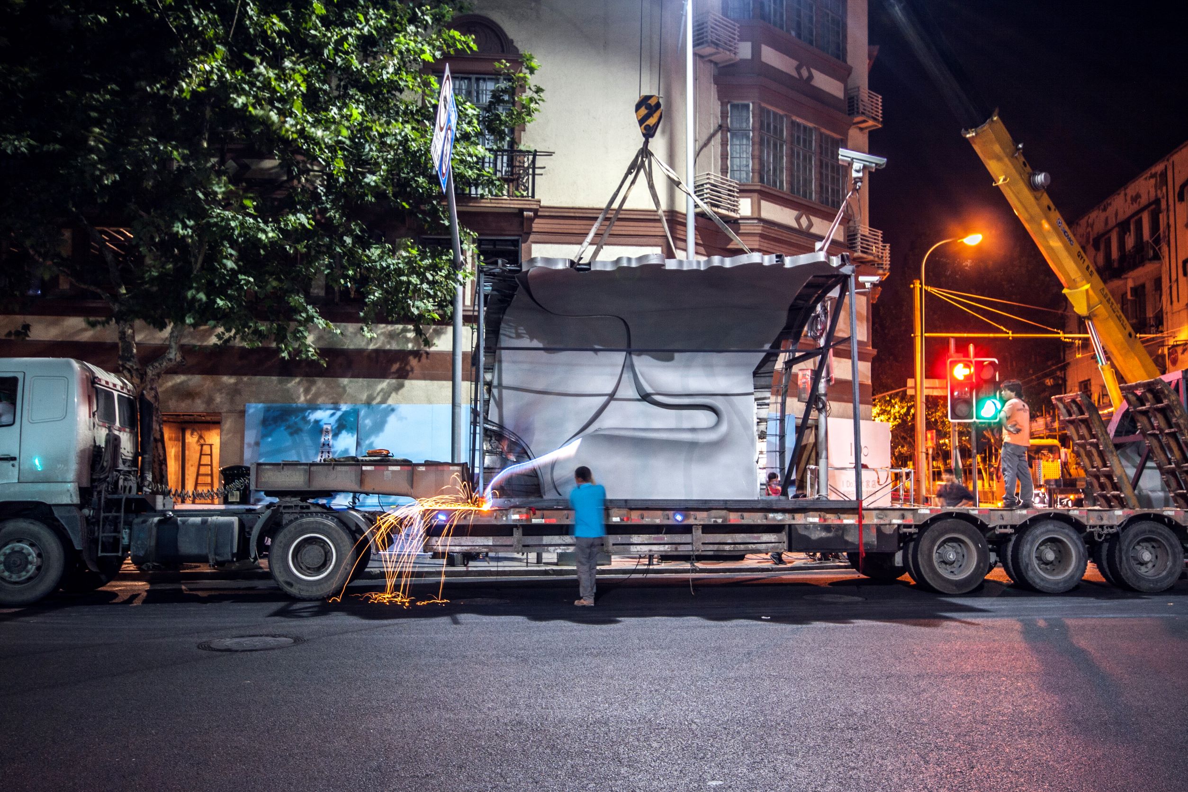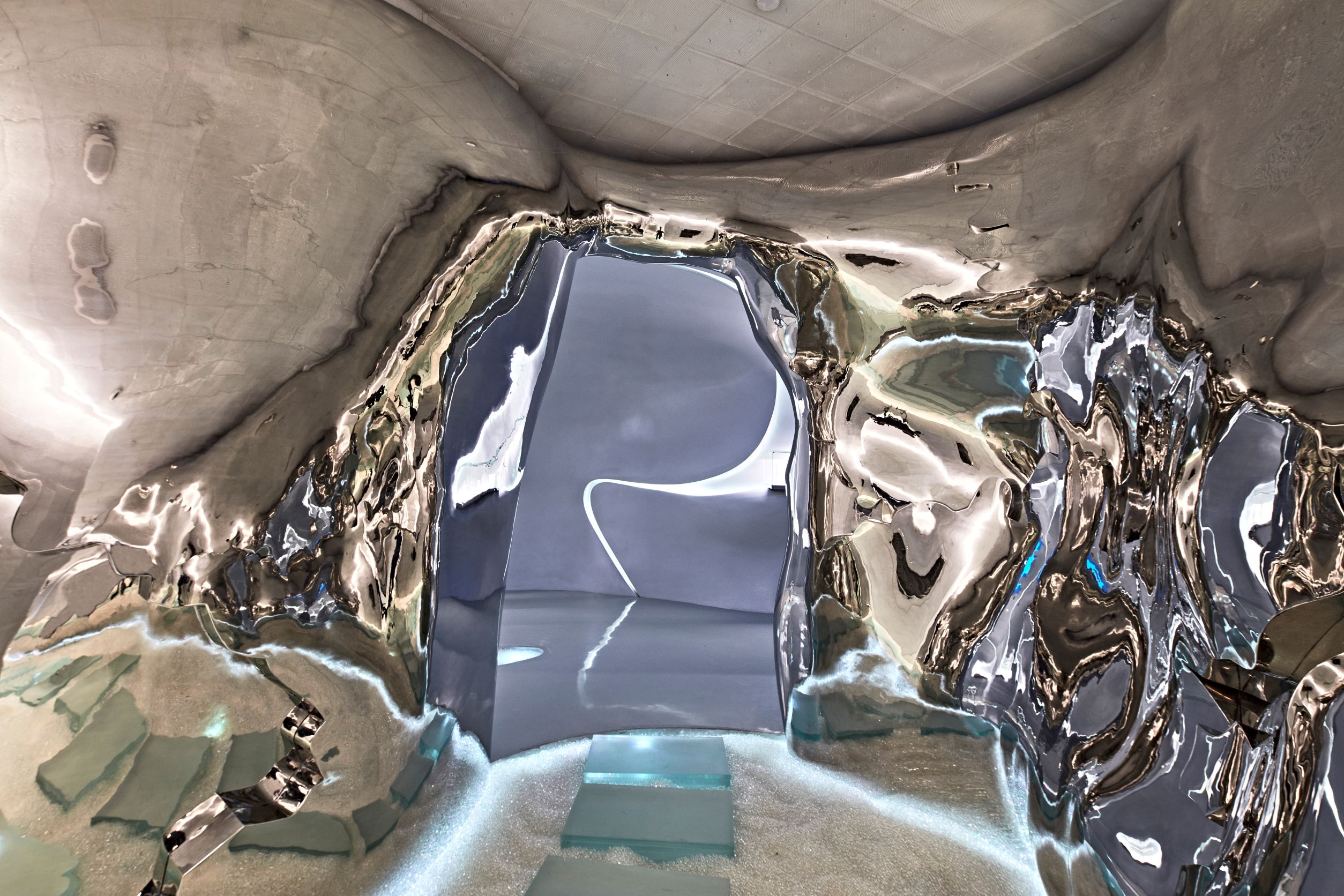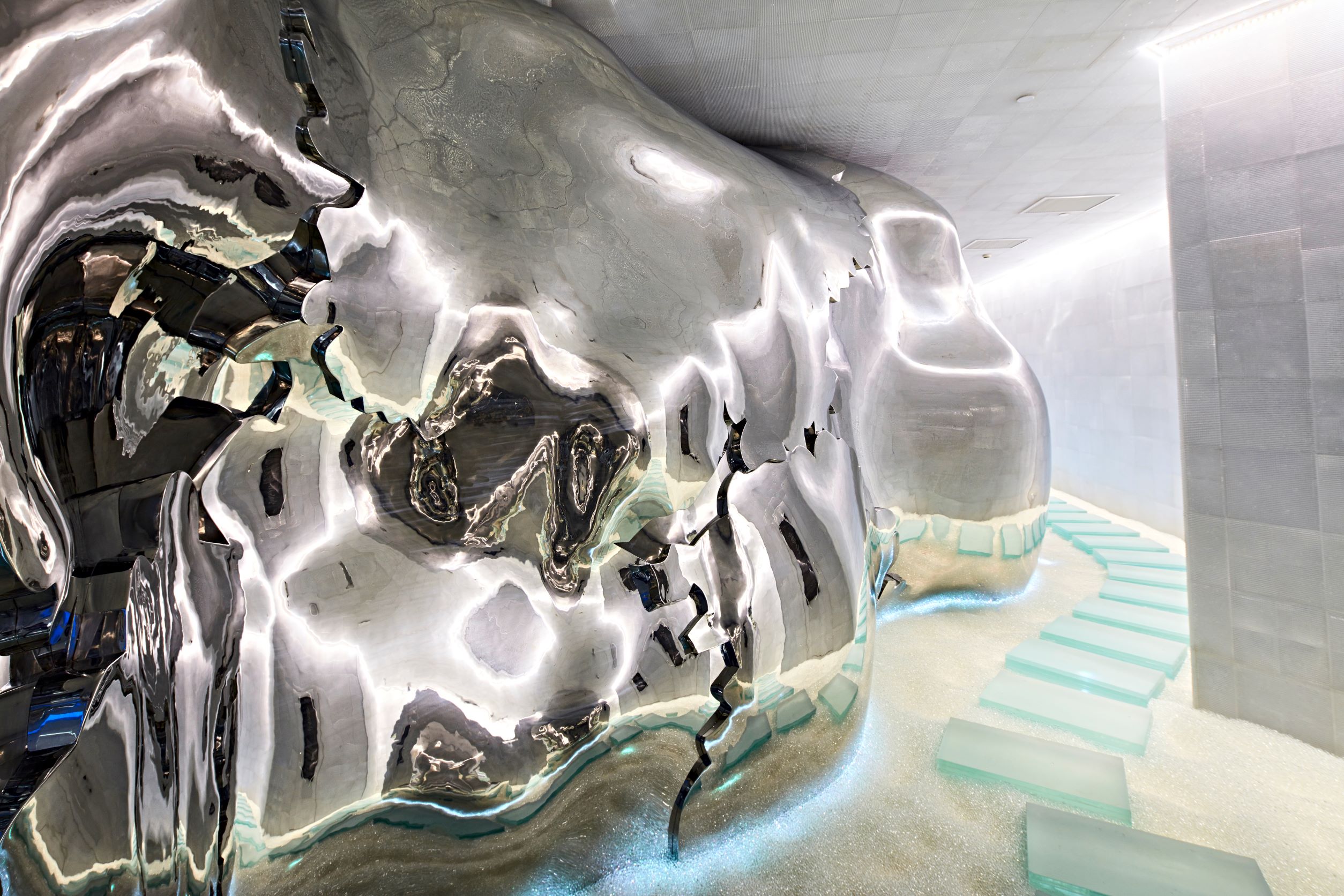魔幻天堂
Magic Paradise
Shanghai, 2016
Interior Design
Since October 2014, we’ve been embarking on a daring venture at the crossroads of art and space. Teaming up with the globally renowned contemporary artist Zhang Huan, we’ve crafted an I Do artist jewellery store.
The design muse stems from Tibet’s Mount Kailash, where the artist’s pilgrimage has infused the concept of a “magical paradise.” The sacred mountain’s silhouette also resembles a skull. Tailoring our vision to the space and surroundings, we’ve transmuted Mount Kailash’s tangible form into the notion of “enlightenment,” embodied by a skull, encouraging individuals to seek reflection and insight amidst the hustle and bustle of urban life.
Shanghai, also known as the “Magic City,” is a place of enchantment and inclusivity—a city where everyone appreciates the unique individuality that stands apart from the crowd. Artists are no exception; they understand the city’s essence, breaking rules and boundaries, blending museums, galleries, and commercial brands, bringing museums out of the temple and into people’s lives. At the same time, they infuse traditional commerce with artistic flair, creating a distinctive allure.
魔幻的刹那
冈仁波齐蜕变为高贵的头颅
天人合一
头颅绽放圣山的光芒
欢喜照亮天堂
冈仁波齐是万千时间的中心
头颅是灵魂的宇宙
圣山有无穷的内蕴
头颅有无尽的想象
通向天堂的路就是开悟
We’ve integrated the abstract form of Mount Kailash, known as the “skull,” into our project site of the Estrella Apartments by Hudec. The exterior is entirely composed of mirrored stainless steel. When pedestrians encounter such a huge and shiny object, they are initially curious as to why such a thing would appear on the street. Upon entering from the entrance on Huaihai Road, customers a surreal world. They must first experience a journey akin to circumambulating the mountain, circling around before entering the skull. Inside this long corridor are glass balls covering the floor, with glass balls also covering the walls, resembling a palace of jewels. The mirrored effect allows people to see countless distorted, normal, and elongated reflections of themselves, creating a sensation akin to walking on a snowy mountain both visually and aurally. After completing the circumambulation, they enter the space.
There are no display cabinets on the walls, nor can any standalone cabinets be seen. We’ve embedded all the cabinets within the “skull,” and people walk around the skull as if traversing its neural pathways. They then ascend to the second floor via a staircase resembling a spine. The second floor resembles a futuristic entity, positioned at the top of the skull. Its form exudes a sense of futurism, with functions incorporating a VIP lounge area and an art display zone.
In this building, the ground floor represents the unfurling shape of the skull, while the second floor represents its apex. Together, they symbolize the process of enlightenment through circumambulating Mount Kailash, serving as the gateway to the magical world.
Utilising immense stainless steel structures to cut through the orderly array of shop windows, our intention is to pique the curiosity and bewilder passersby, drawing them into the space. Upon entry, they find themselves compelled to undergo the ritualistic journey of circumambulating the mountain before gaining access to the jewelled realm within. Layer by layer, the shroud of confusion is peeled away, unveiling a multi-dimensional cultural space in a manner that is both incredible and unimaginable. It’s an urban escapade, akin to stumbling upon another world along life’s winding paths.
Project I DO Concept Store
Area 960㎡
Architect Slow Studio
Lead Architect Vincent GU, Zhang Huan, Mi Qiu, Gabriela Gonzalez
Service Provided Interior Design, Construction Drawings
Photographer Zhuang Jie, Zhao Zhurong, Xu Ruizhi, Song Qi
