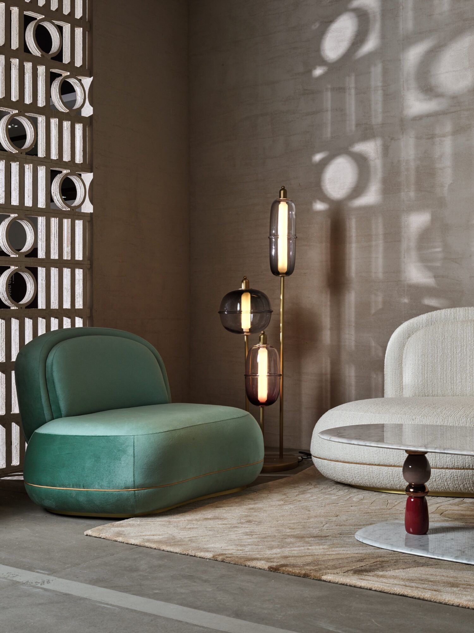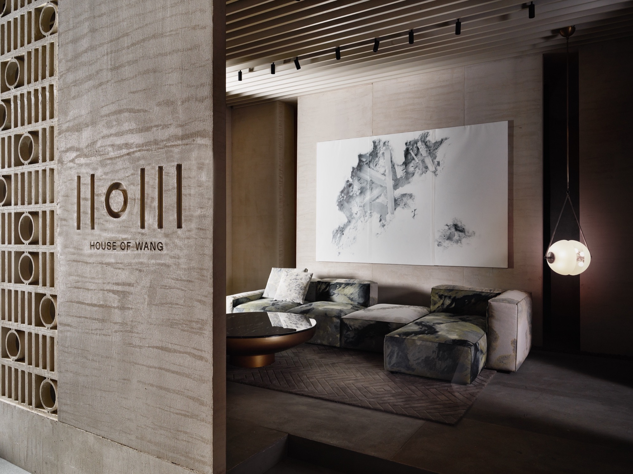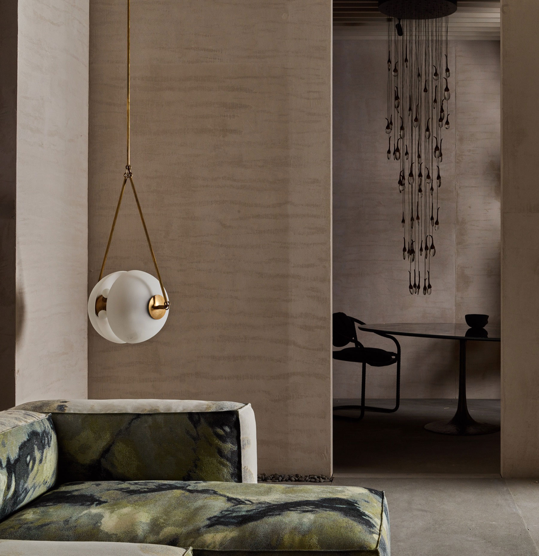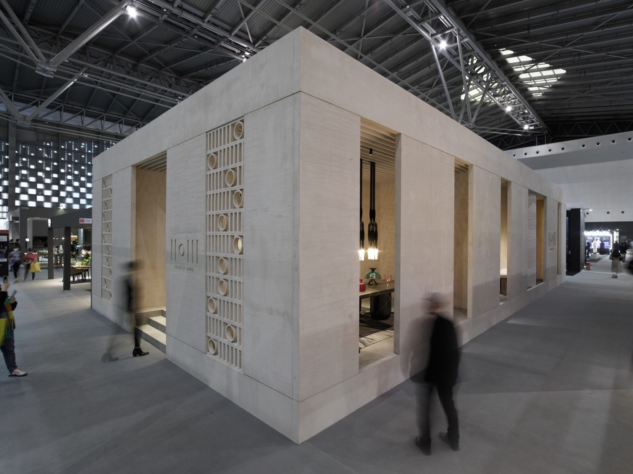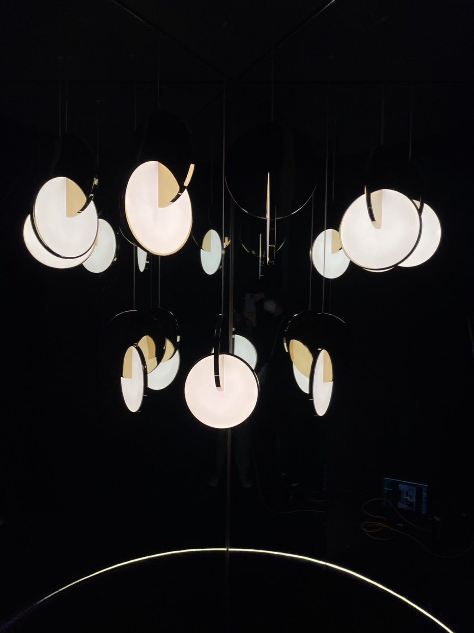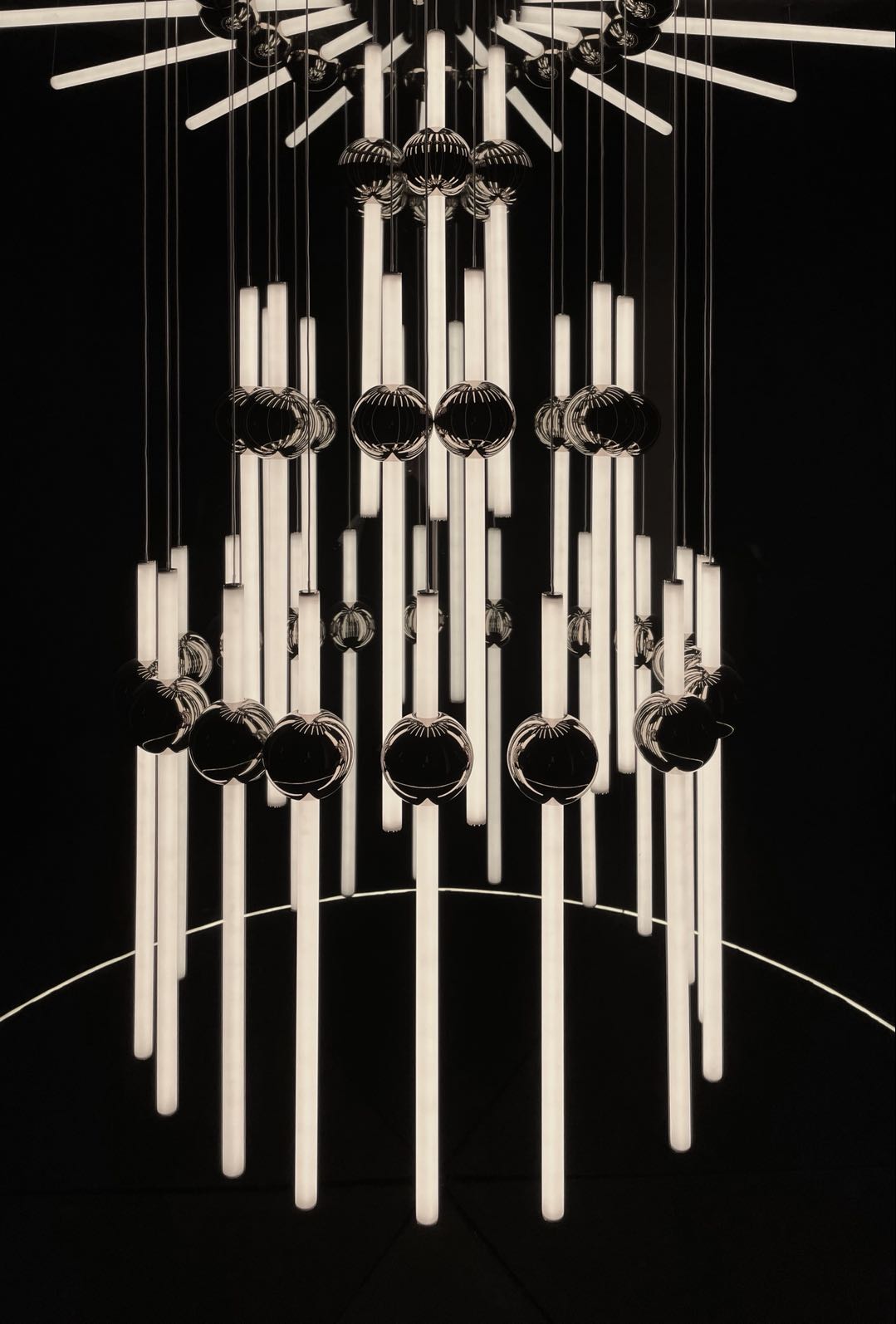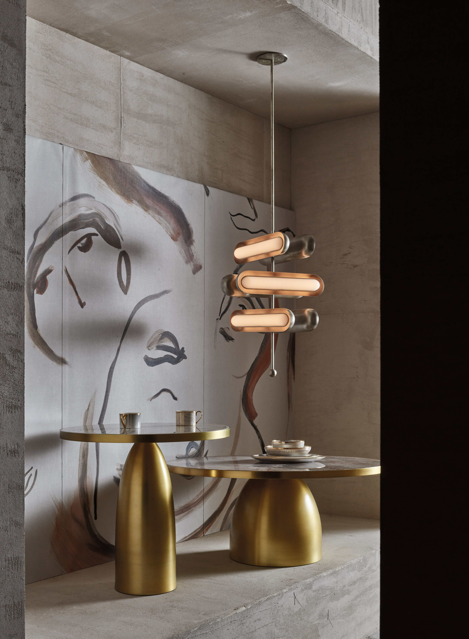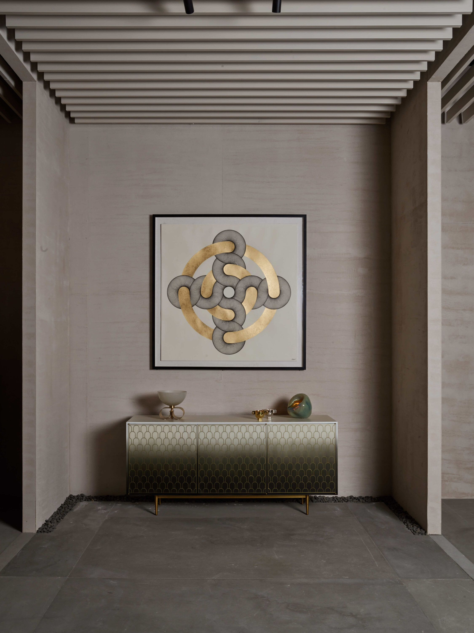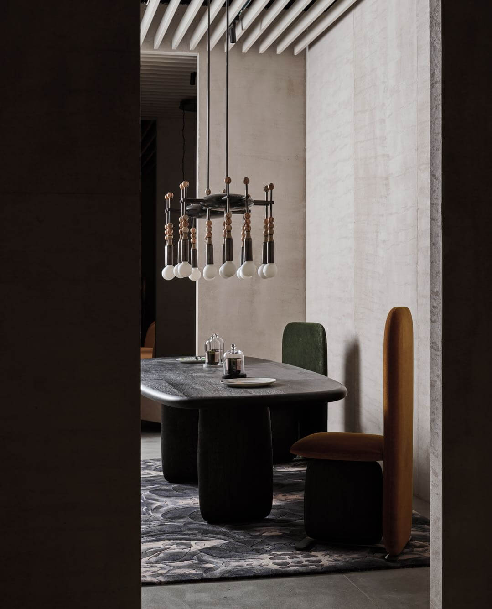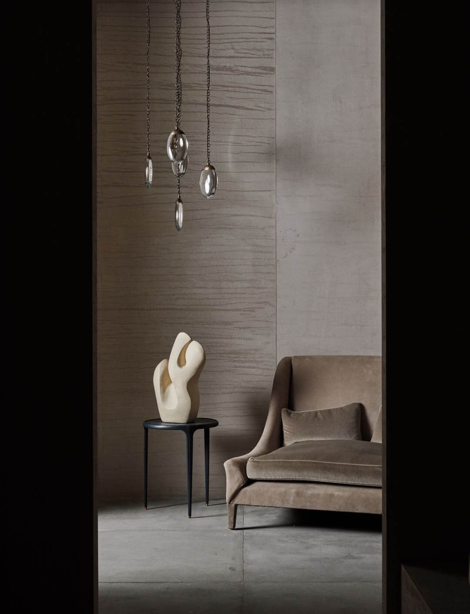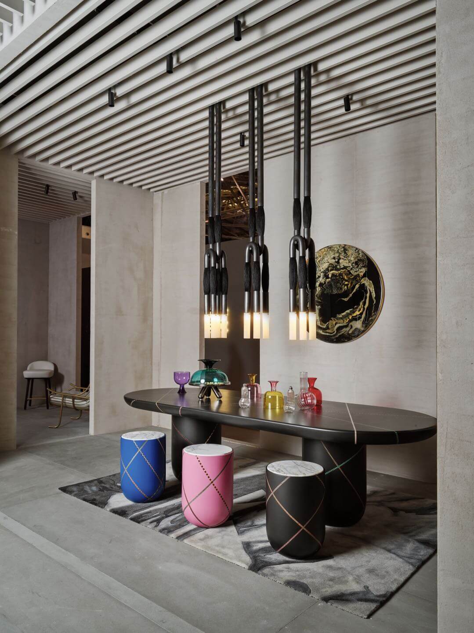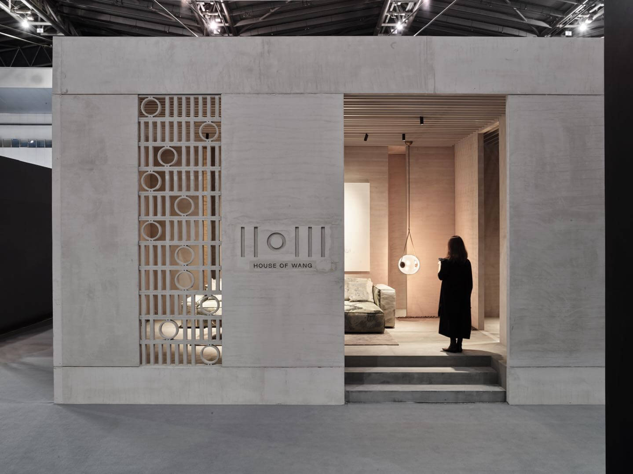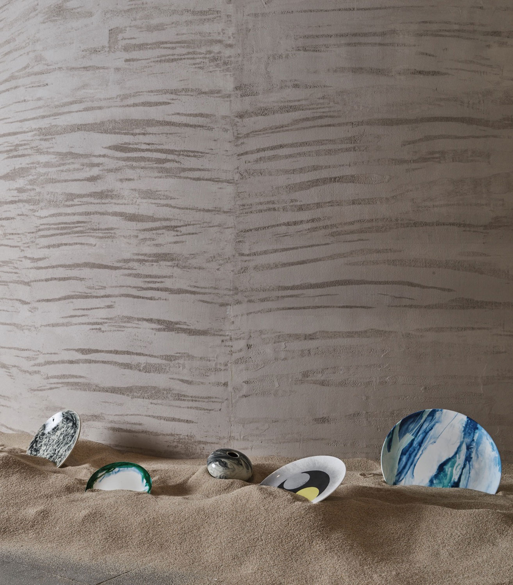方寸之间的无垠之境
AN EXPEDITION OF ENDLESS POSSIBILITIES WITHIN A BOUNDARY
Shanghai, 2020
Booth Design
“Beauty arises from measure and proportion.” Witnessing the remains of ancient Greek classical architecture, one could sense its beauty and can once again affirm the words of the French architect, Jacques-François Blondel.
In 2020, commissioned by HOUSE OF WANG, Slow Studio undertook the design of their booth at Design Shanghai – an annual trade fair for design and furniture industry. Within the constraints of time and space, we aimed to create an infinite realm that transcends time and space, inspired by classicism. Building upon this notion, we sought to showcase the artistry and diverse styles of the dozens of home furnishing brands curated by our client, allowing viewers to momentarily immerse themselves in an infinite sense of space.
The site consists of two 9x9m basic booths. From here, we draw associations with classical architectural layouts based on symmetry and mathematical principles. The space is divided into a 3x3m matrix, thus eliminating walls, organizing space, and creating an open-plan layout with continuous visual passages, guiding the audience to navigate through and interact with the products.
The entrance and exit of the booth are symmetrically positioned along the central axis, residing on both sides. Ascending the steps, one can feel the balanced beauty reminiscent of classicism. The window lattice patterns on both sides of the entrance integrate HOUSE OF WANG’s logo, complementing the spatial layout of the booth. The facade on the longer side retains its continuity, with rhythmic windows displaying products from different scenes, arousing the curiosity of viewers.
The space utilizes earth-toned mud and gray concrete panels, with black cobblestones at the junction of walls and floors, creating a simple and natural atmosphere. We aimed for the space to present itself with a humble attitude, highlighting the different materials and rich details of the furniture products.
Within the square floor plan, a circular space disrupts this regularity, symbolizing the emergence of a unique place. Its surface material also utilises mud, with our construction team applies gestural marks while applying it, creating a new sense of rhythm and offering a surprise preview through materiality.
Resembling a classical amphitheater, lifting the black velvet curtain reveals a mysterious space inspired by a kaleidoscope. Starting from the center, mirrors form 6 symmetrical angles, each showcasing a set of lamps by Lee Broom. In the dim environment, the mirrors’ reflections create an infinitely expansive space, with repetitive light and shadow adding dramatic flair, making the presentation of the lamps artistic and captivating.
The “beach” outside the circular space is another highlight of the display design. Fine sand and vessels seamlessly combine natural materials with craftsmanship, bringing a soft flowing feeling and a hint of relaxation to the atmosphere. Additionally, the wallpaper departs from the conventional full wall coverage, presenting itself like a painting, emphasizing its artistic nature.
Within the confines, through classicism, we perceive infinity, we perceive eternity.
Project HOUSE OF WANG 面积 162 m2
Area Slow Studio
Construction Shanghai Yuesen Construction
Lead Designer Vincent GU, Chen JIN
Design Team Huang Xiyu
Service Provided Booth design, VM, Construction Drawings, Construction, Site Inspection
Photographer Zhuhai
Client HOUSE OF WANG
