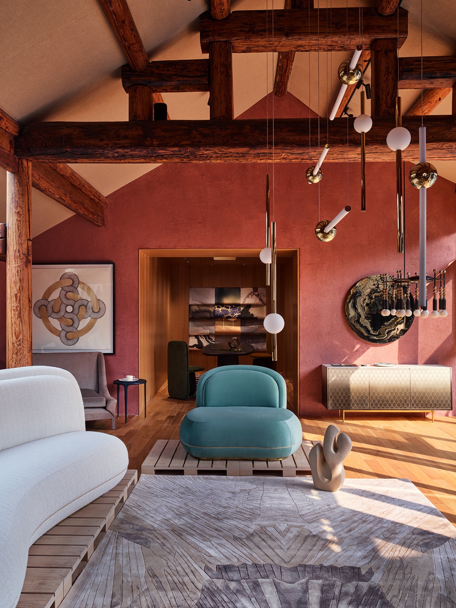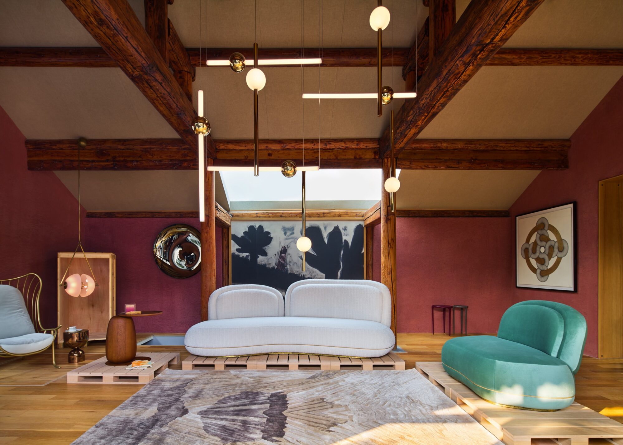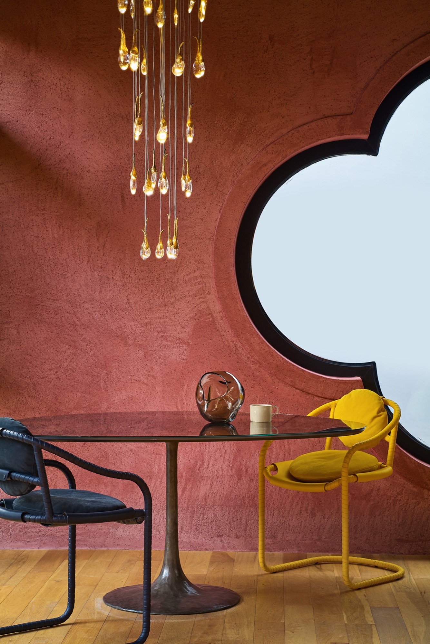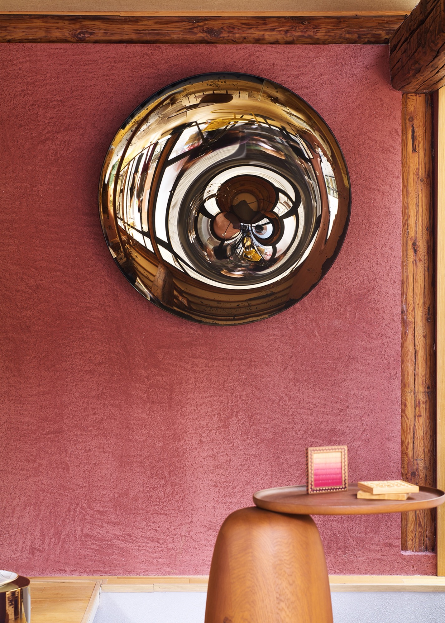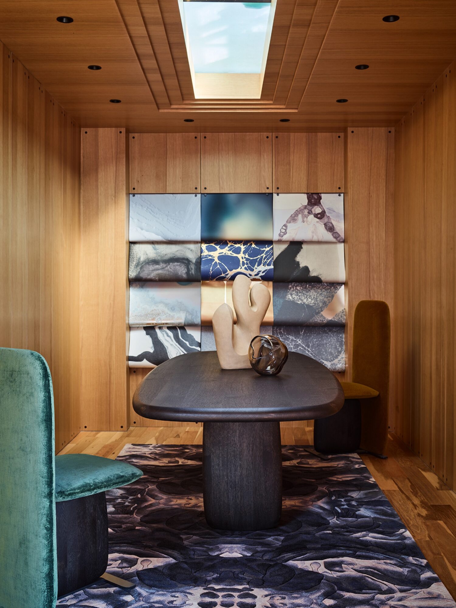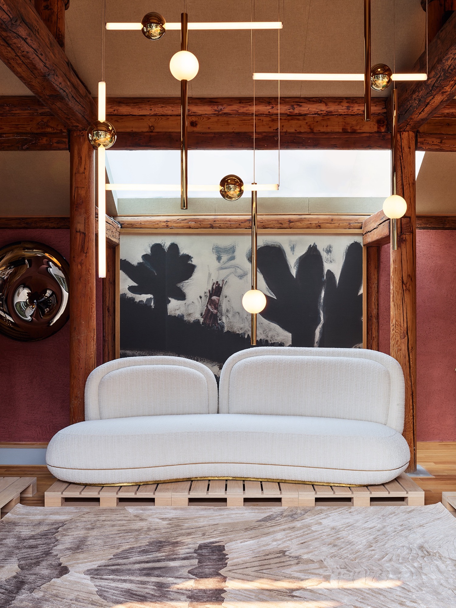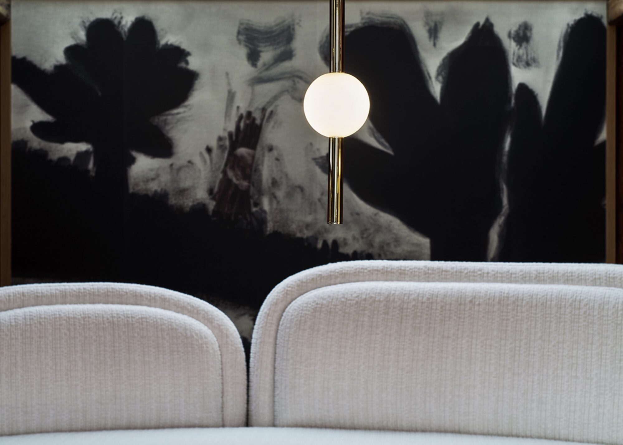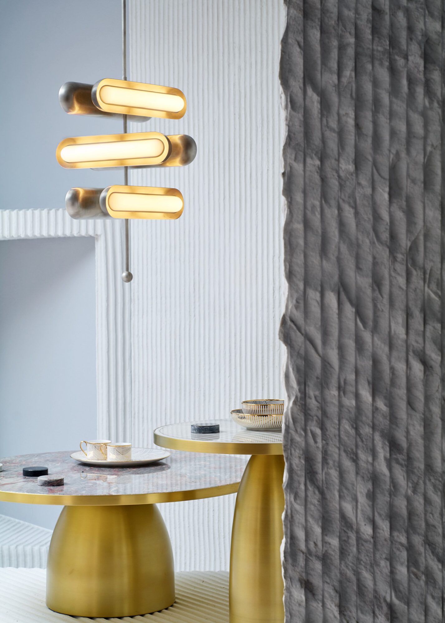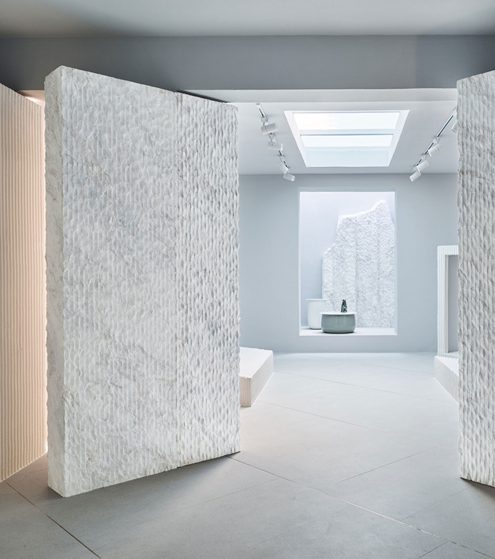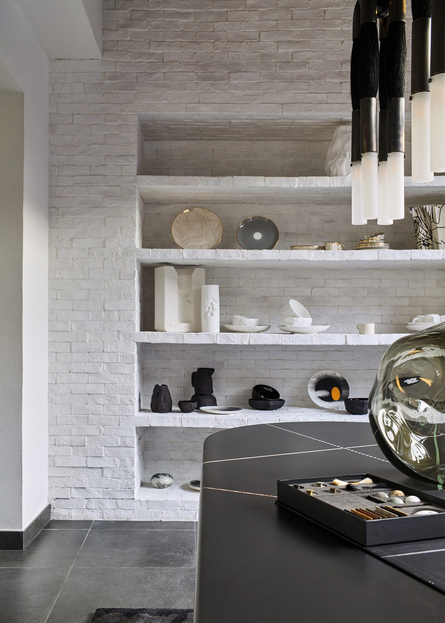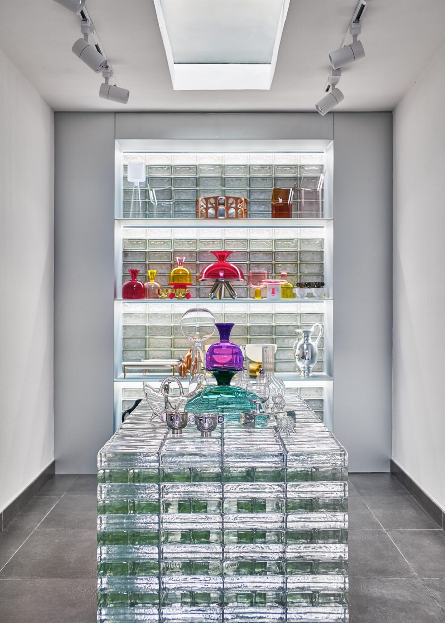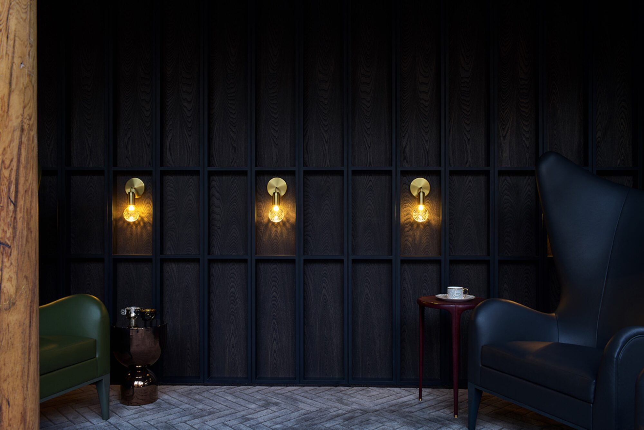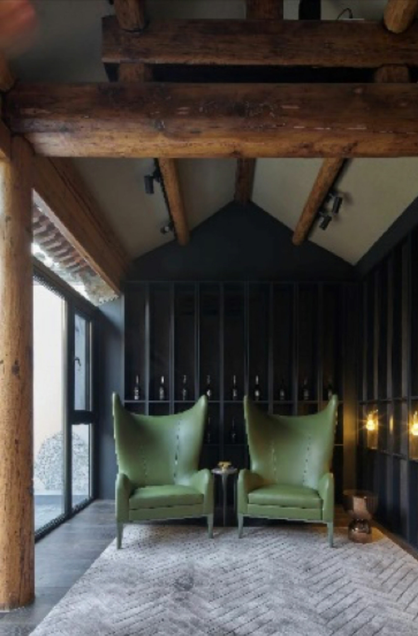豹房四合院的古今对话
A DIALOGUE BETWEEN THE OLD & NEW OF THE COURTYARD HOUSE
Beijing, 2020
Interior Design and VM
During the Ming Dynasty, Emperor Zhengde had a fondness for raising leopards. Legend has it that he specifically built a lane of “Leopard Houses” as a place of enjoyment outside his palace, indulging in lavish feasts and extravagance.
Nearly 500 years later, the original site of the Leopard House has been renamed as Baofang Lane. Commissioned by HOUSE OF WANG, Slow Studio has designed an art gallery here, showcasing avant-garde global home furnishing brands in a manner that epitomises the art of living, expressing the relentless pursuit and exploration of diverse cultures and craftsmanship.
In this space steeped in legendary historical allure, Slow Studio employs materials as a means of innovation, adorning the four separate spaces surround the courtyard with different architectural materials to evoke entirely new micro environment, creating a venue that is both inclusive and forward-thinking, whilst also reflecting Chinese aesthetic sensibilities. Concurrently, it stimulates a dialogue between craftsmanship and building materials, allowing for a continuous collision of innovation and ancient charm, resulting in a new equilibrium.
As the first entry of the gallery, the main hall retains the original timber structure, while for walls we opt for a brick-red hue with distinctive imperial characteristics as the primary tone. The intense colour softens the sharp lines of the furniture, presenting a visually expensive and multi-layered space.
The main display features wooden crates as plinths commonly seen in shipment processes, displayed the intended products as sculptures in a museum exhibition. Elevated furniture adds a sense of importance, enhancing the unique artistic qualities of the products.
The courtyard’s glass floor opening serves as the basement’s only natural light source, while white materials further enhance the overall lighting environment. Alongside the rich details of the recessed plaster, it evokes a pure and delicate sensory experience, imbued with a profound artistic conception.
The display of lighting fixtures is concealed behind recessed plaster panels, preserving the purity impression of the space. Simultaneously, it provides each product with its own stage to showcase its personality and luminosity without interference, while also facilitating convenient rearrangement for future displays.
The eastern wing primarily showcases accessories. The harmonious language generated by the resonance between ceramic products and white ceramic bricks, glass vessels and glass bricks, craftsmanship vs. Architectural materials is fully displayed here, whether rustic or translucent, allowing small objects to extend their tactile sensations in the space.
The western wing serves as a cognac-tasting room. Dark matte metal and wood finishes jointly create a mature, dignified atmosphere, providing a suitable setting for tasting liquor and cigars while highlighting the gloss of metal and leather furniture.
The sophisticated use of materials allows for a diverse atmosphere to emerge from the dialogue and collision between ancient and modern elements in the courtyard, while its vibrant and unrestrained vitality continues the glorious legacy of the Leopard House.
Project HOUSE OF WANG
Area 127m2
Architect Slow Studio
Construction Shanghai Yuesen Construction
Lead Designers Vincent GU, Chen JIN
Designer Team Huang Xiyu
Service Provided Interior design, Visual Display, Construction Drawings, Construction, Site Inspection
Photographer Zhu Hai
Client HOUSE OF WANG
