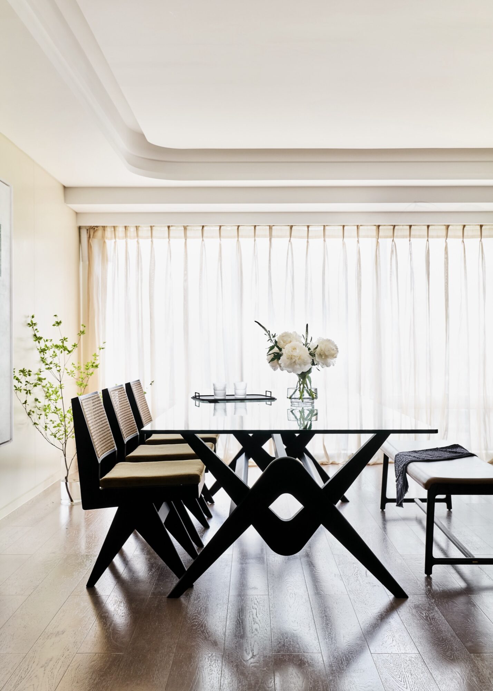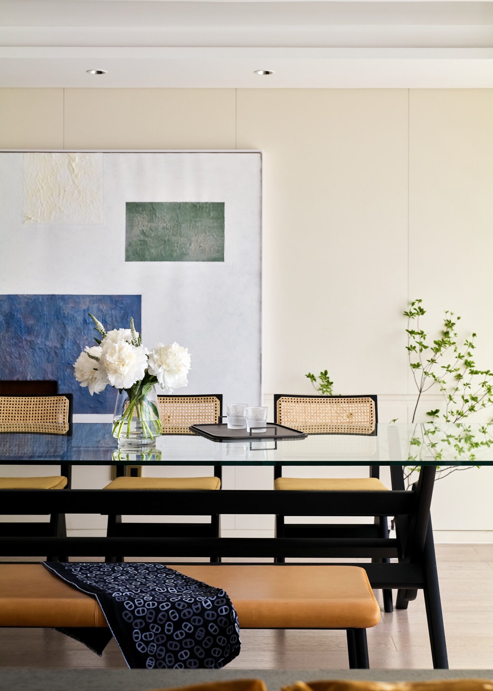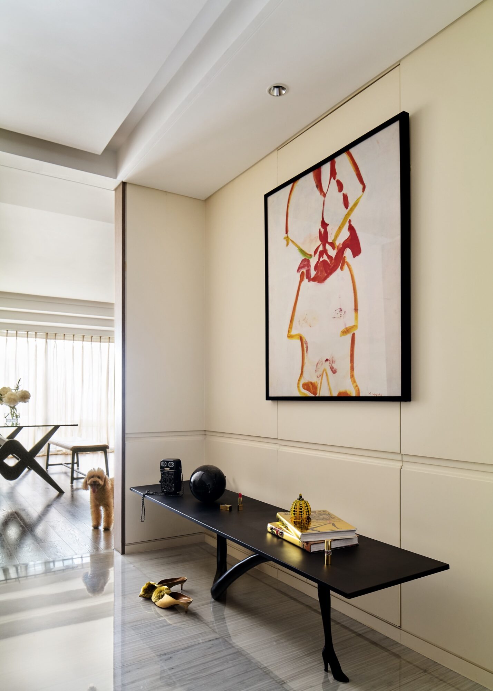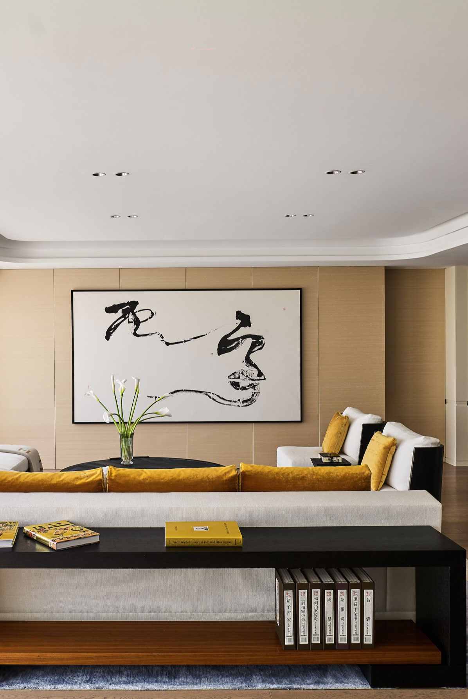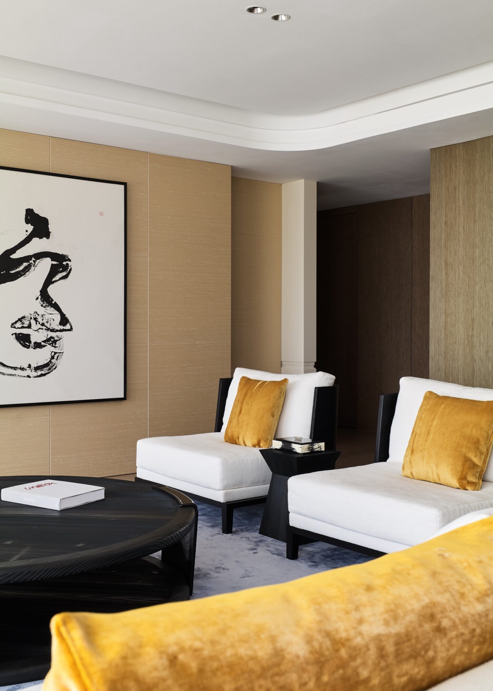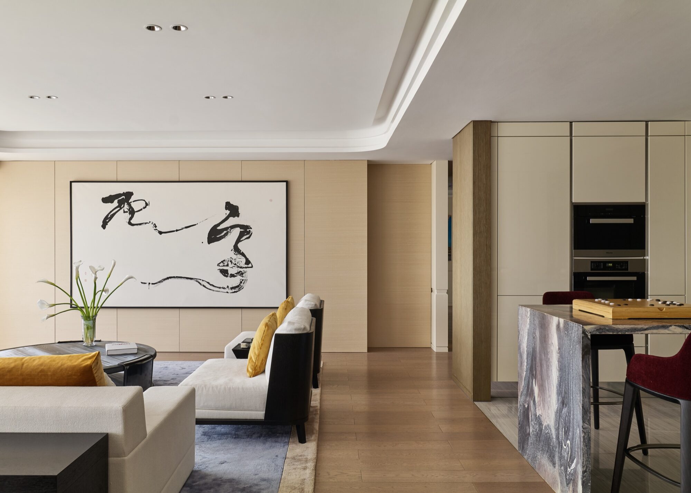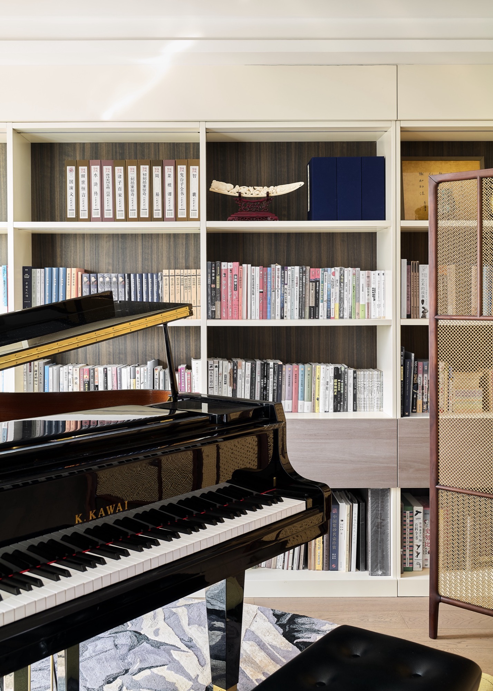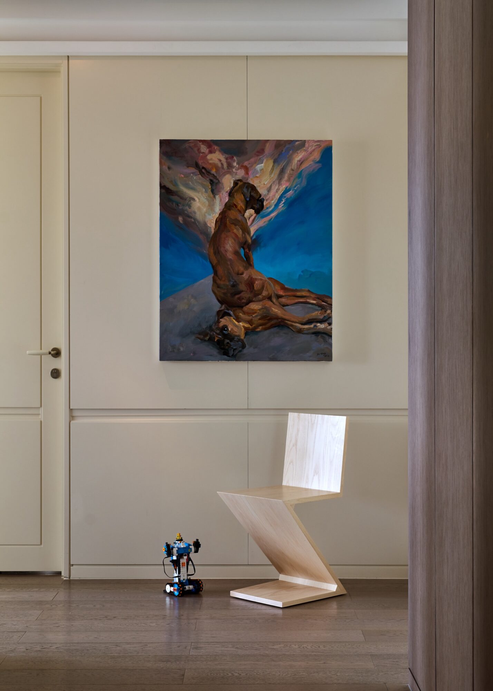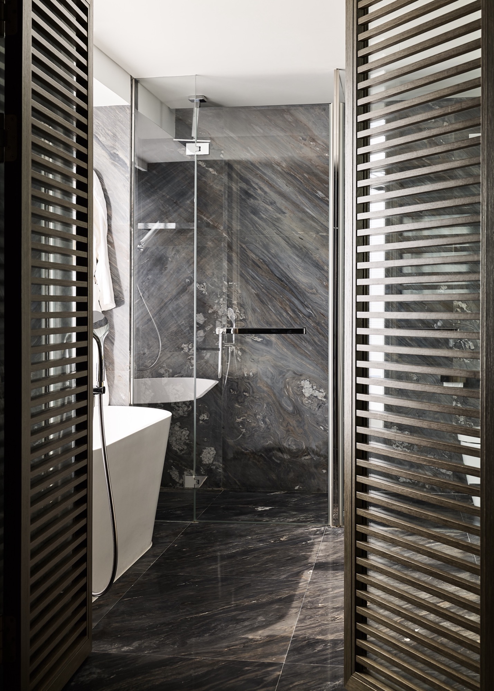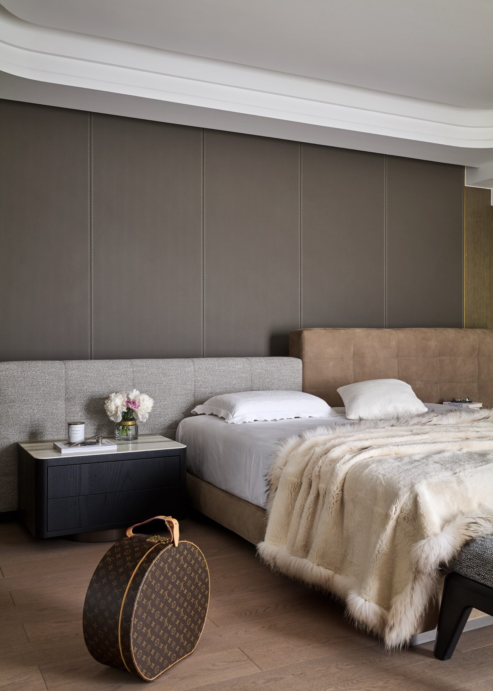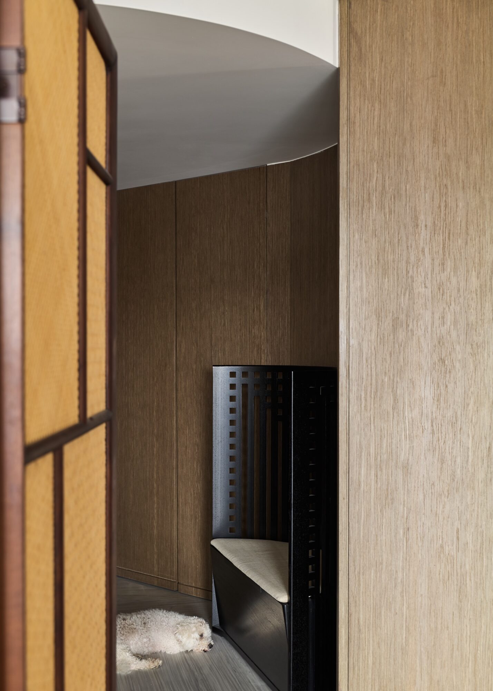都市中的诗意栖居
THE POETICS OF DWELLING
Beijing, 2020
FF&E
In the bustling hubbub of urban life, our expectations of home extend beyond mere shelter; we yearn for it to be a sanctuary for our spiritual well-being.
The client, a couple in their 30s with a fervent passion for art collecting and raising two sons, enlisted the expertise of Slow Studio to undertake FF&E decoration of their apartment in Beijing’s central district. Amidst the urban frenzy, they sought for their abode to embody a discreet refuge amidst the urban sprawl. Taking cues from this aspiration, we curated a timeless and understated abode through furniture and decor with a distinctive flair, complemented by earthy, natural hues and materials.
Upon entering the apartment, the narrative unfurls from the foyer, where the strikingly artistic Leda Low-Table by Dali sets the stage. Its bold artistic style and surrealistic imagination foreshadow the retreat from the clamour outside, hinting at the imminent transition into a personal, introspective sanctuary.
The living room boasts a symmetrical layout with excellent natural light. Every piece of furniture, including the sofa, coffee table, lounge chairs, side cabinets, and floor lamps, is selected from Christian Liaigre’s collection. The brand’s blend of poise, understated luxury, and sophistication, conveyed through minimalist design and meticulous craftsmanship, perfectly aligns with the ambiance of the space.
The entire sofa set and lounge chairs are from a series with lower seating, placed in a vast, low-ceilinged space, offering a heightened sense of comfort that seems to settle any restless mood.
At the centre of the living room hangs a calligraphy piece, featuring the characters “亭云” (Ting Yun), derived from an anecdote in the book “Liezi,” where Xue Tan learned to sing from Qin Qing, describing his singing as so melodious that even the clouds stopped in admiration. This not only evokes a sense of tranquillity but also alludes to the ancient virtue of humility, adding a touch of Zen-like calm and profound contemplation to the space.
The dining room and living room sets in a rectangular open plan, but beneath a lighter atmosphere compared to the rich hues of the latter. The Chandigarh table and chairs, designed by Le Corbusier, carve out strong lines, their black wood echoing the overall space cohesively.
The choice of glass for the tabletop adds an airy quality to the dining area. Moreover, the unique perspective and interplay of light and shadow created by the glass frequently bring about delightful surprises in the space.
Adorning the corridor are artworks by Yu Hong, enriching the homeowners’ art collection. They’re complemented by the sculptural Zig-zag chairs designed by Frank Gehry, alongside the tripod piano in the study and antique books on the bookshelves, all of which showcase a distinctive artistic taste throughout.
Such an artistic ambiance would also have a subtle yet profound influence on their children. The children’s room is predominantly adorned in a warm ginger hue, complementing the colours of the living room sofa. Additionally, to cater to the children’s preferences, bedding with a space theme has been laid out.
The master bedroom prioritises simplicity and comfort, employing natural hues to create a tranquil and leisurely corner.
A home can embody numerous qualities—our poetic sensibilities, refined tastes, and even the minutiae we may overlook—all of which flow from the home. Returning home is akin to returning to one’s own utopia.
Project Embassy Court Beijing
Area 365m2
Architect Slow Studio
Lead Designers Vincent GU, Chen JIN
Designer Team Huang Xiyu, Chen Chen
Service Provided FF&E
Photographer Zhu Hai
