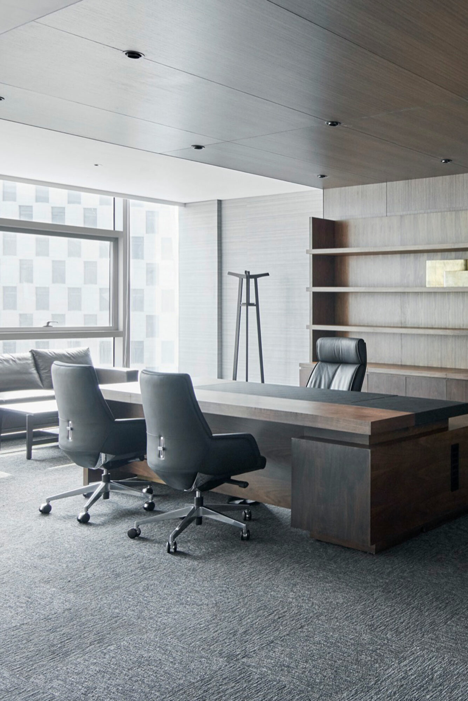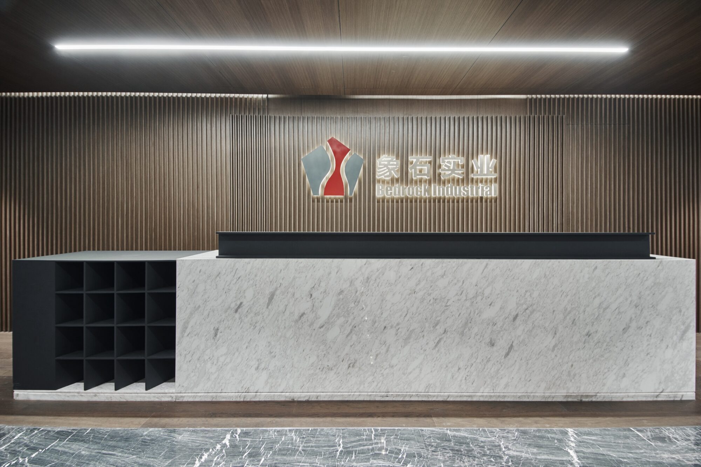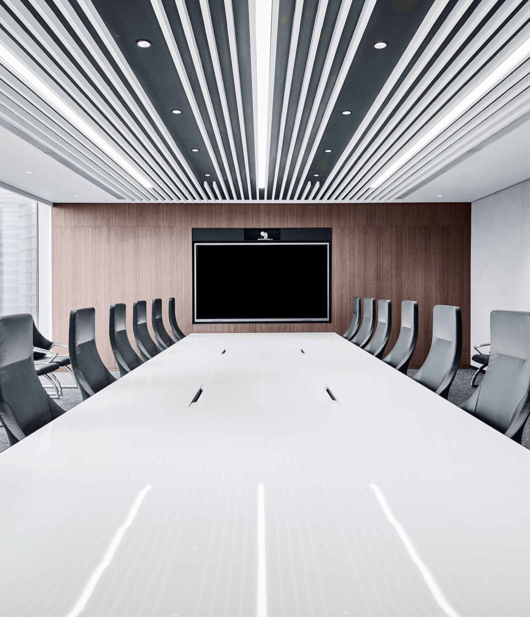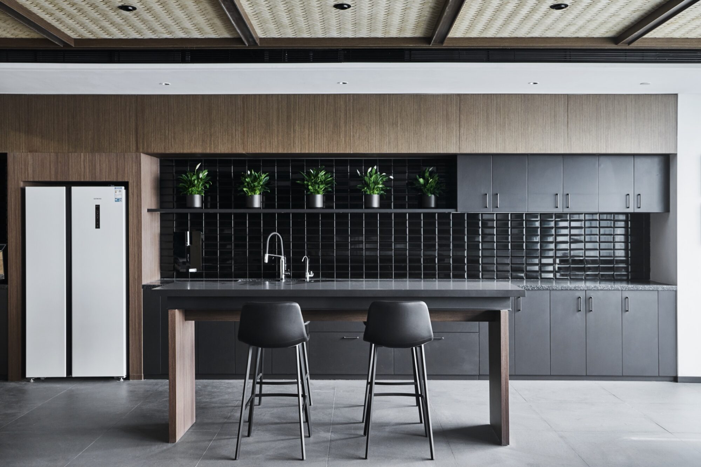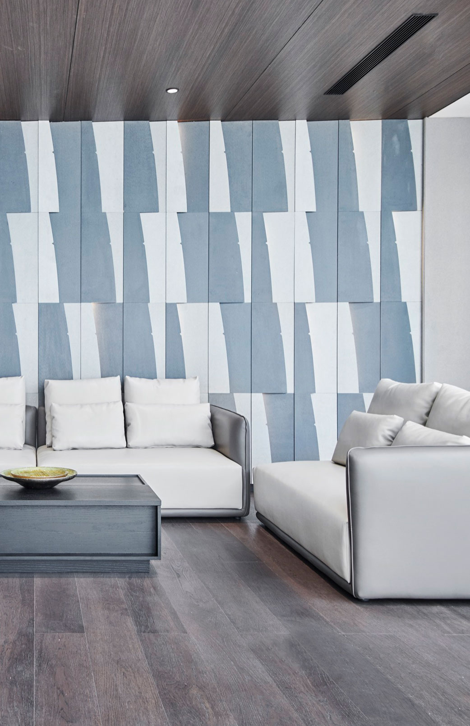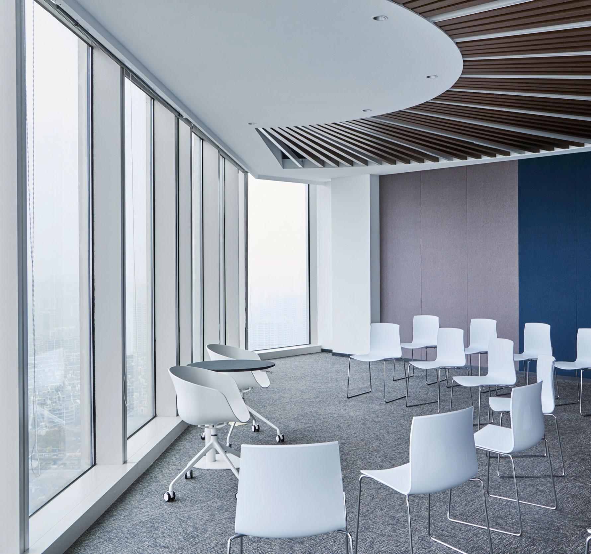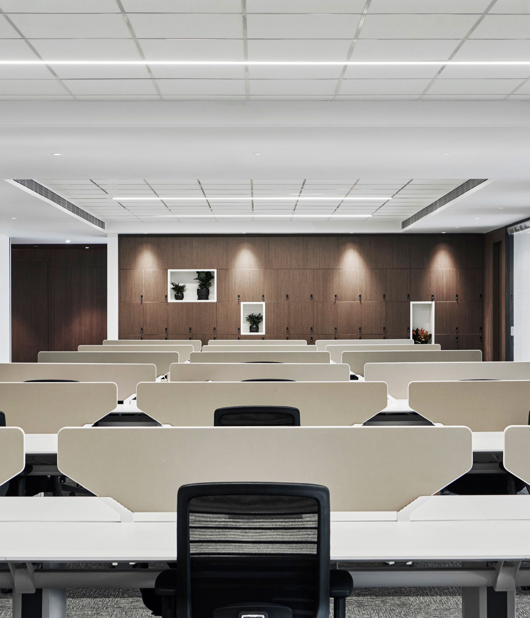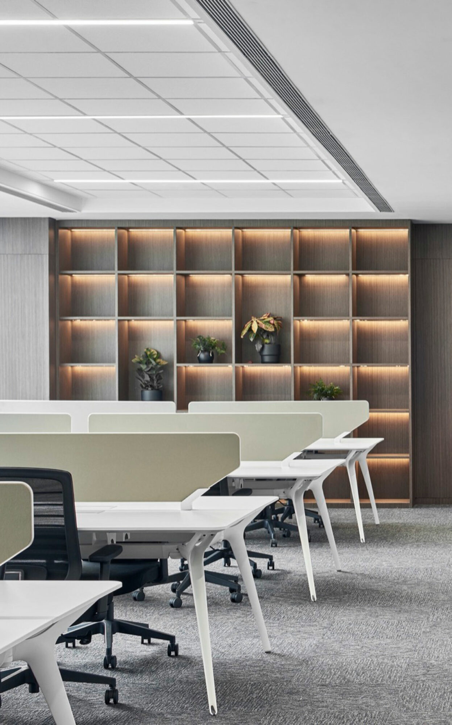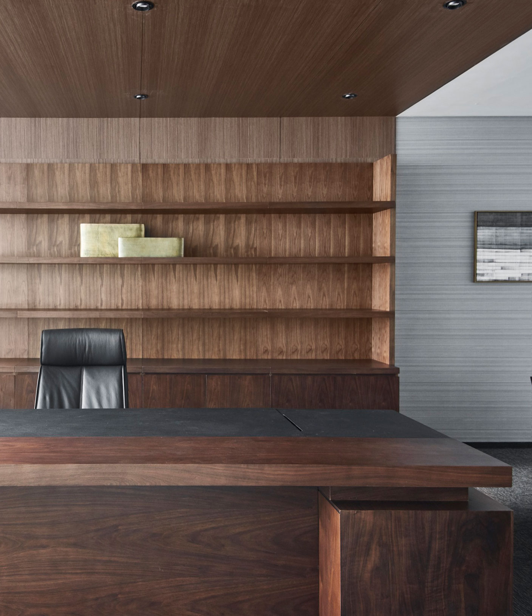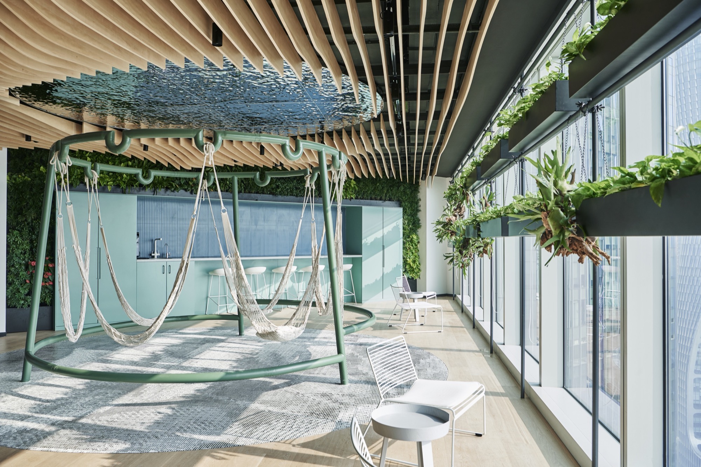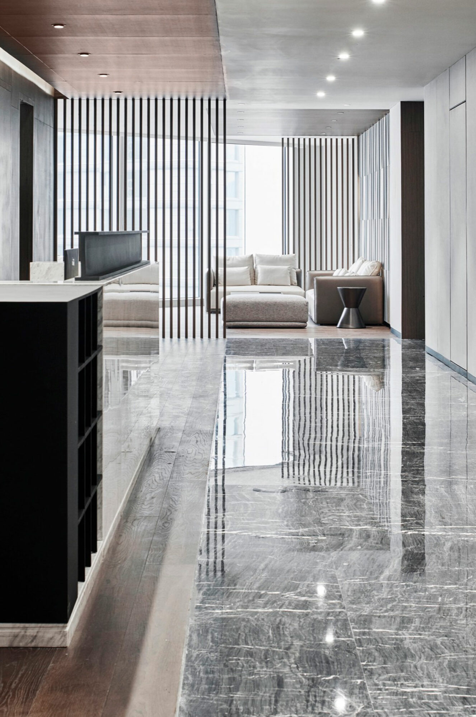钢筋水泥中的江南意韵
THE CHARM OF JIANGNAN SET IN CONCRETE
Zhejiang, 2020
Interior
Recollections of Jiangnan, Hangzhou remains the most indelible memory. The idyllic landscapes and rich cultural heritage of this city have captivated countless souls through the ages, leaving them reluctant to depart its enchanting embrace.
Bedrock Industrial, based in Hangzhou, stands as a trading enterprise housed within a lofty skyscraper, commanding views of the meandering Qiantang River. Enlisting the expertise of Slow Studio for their latest venture, they seek to infuse their new office space with a harmonious blend of vitality and tradition, all ensconced within an air of refinement and stability. Through the discerning lens of Slow Studio’s design ethos, they aspire to unveil the innate charm and sophistication of Jiangnan.
Occupying an entire floor, the project’s layout orbits around a central core, with particular emphasis placed on the four corners. Distinct zones for public and private usage are meticulously delineated to facilitate seamless movement for diverse streams of occupants.
The reception area boasts generous expanses of walnut wood and stone, setting a tone of solidity and understatement that permeates into the adjoining meeting and negotiation rooms. Moving inward to the waiting area, Slow Studio drew inspiration from bamboo groves to craft a striking backdrop. Bamboo, symbolising integrity and resilience in Chinese culture, was ingeniously captured using three differently coloured cement panels arranged at angles with embedded LED strips, evoking the lush elegance of flourishing bamboo.
The office space layout is crisply defined. Along the window side, one finds predominantly individual offices, while the inner areas and select window-side spaces are earmarked for open workstations. The liberal use of natural wood and muted tones aims to provide employees with a comfortable and serene working environment amidst the urban landscape of concrete and steel.
The lecture hall and meeting rooms are adorned with grid-patterned suspended ceilings and sound-absorbing materials, ensuring optimal acoustics.
Tea, in accordance with the shape of Chinese characters, symbolises people amidst foliage. Slow Studio incorporates “tea” as a design motif, aiming to cultivate a serene and unhurried atmosphere in the communal spaces for employees.
The bamboo-woven ceiling in the tea room draws inspiration from the bamboo baskets utilised in the process of tea harvesting and production. The artistic installations on the walls also take cues from tea plantation, presenting green, textured fabrics in a contemporary manner. Together, they evoke memories associated with tea, instilling a sense of being one with nature.
The garden-themed common area breaks entirely from the overarching spatial ambiance, resembling a genuine outdoor garden. Featuring elements such as plant walls, hammock installations, undulating wooden grilles, and a circular stainless steel ceiling with water ripple patterns, alongside vibrant hues, the space immediately exudes relaxation and vitality, akin to the sentiment expressed in famous poet Bai Juyi’s verse: “Spring arrives, and the river water turns green as blue.”
The essence of Jiangnan amidst steel and concrete not only demonstrates care for employees but also encapsulates our profound reverence for this city.
The office space layout is crisply defined. Along the window side, one finds predominantly individual offices, while the inner areas and select window-side spaces are earmarked for open workstations. The liberal use of natural wood and muted tones aims to provide employees with a comfortable and serene working environment amidst the urban landscape of concrete and steel.
The lecture hall and meeting rooms are adorned with grid-patterned suspended ceilings and sound-absorbing materials, ensuring optimal acoustics.
Project Bedrock Industrial Office
Area 2200m2
Design Slow Studio
Construction Shanghai Yueliang Construction
Lead Architect Vincent Gu
Design Team Huang Xiyu,Xiang Zixian
Service Provided Interior Design, Construction Drawings, Construction, Site Inspection
Photographer Zhang Weihao
Client Hangzhou Bedrock Industrial
