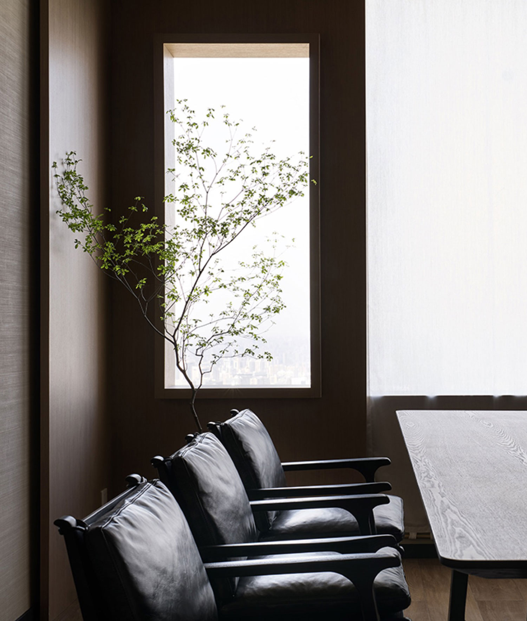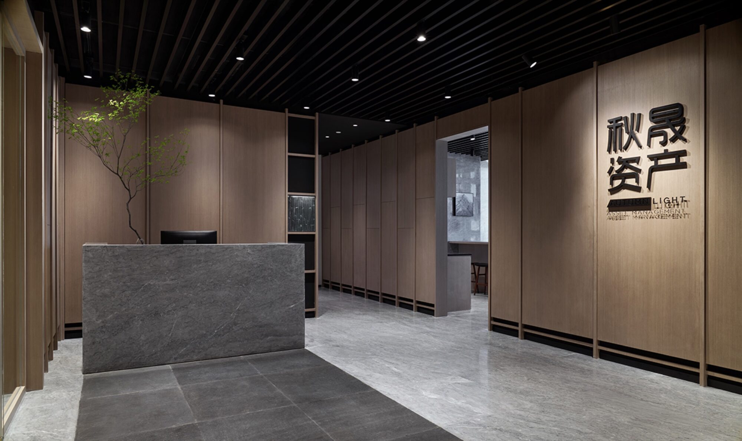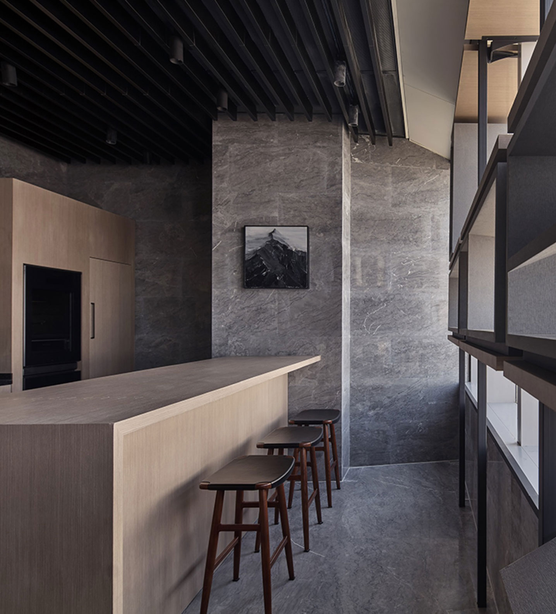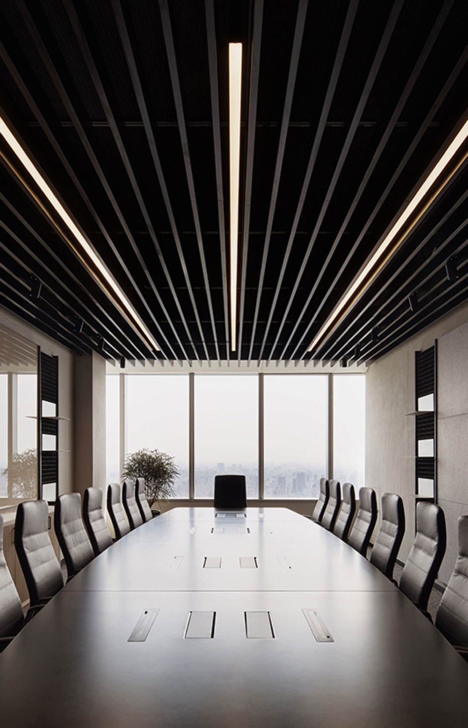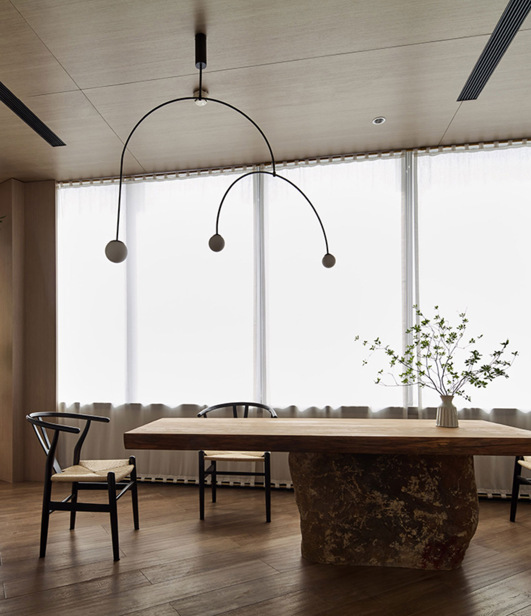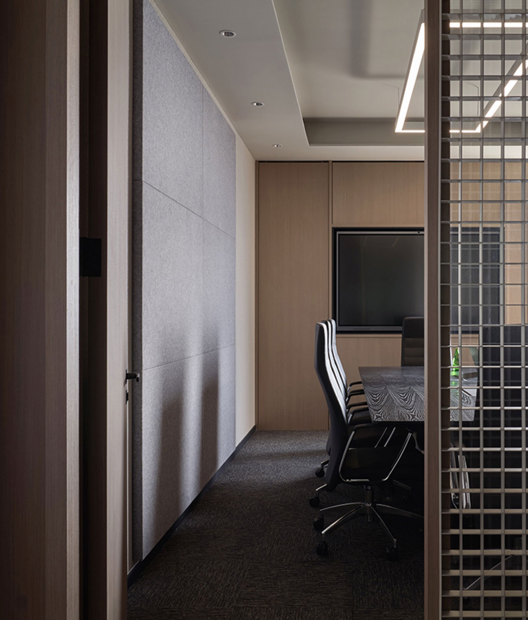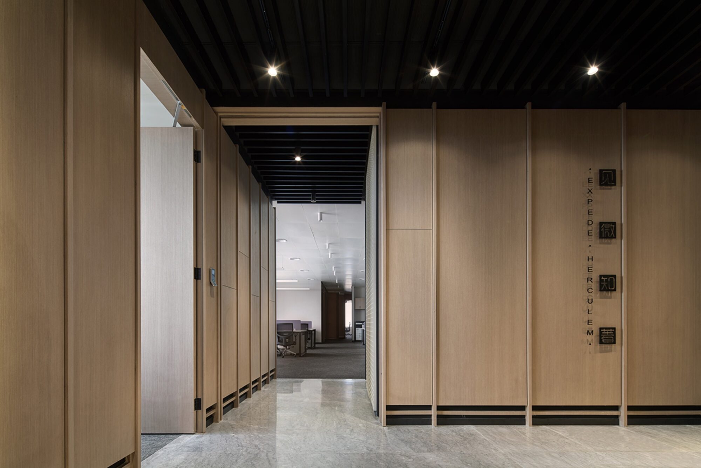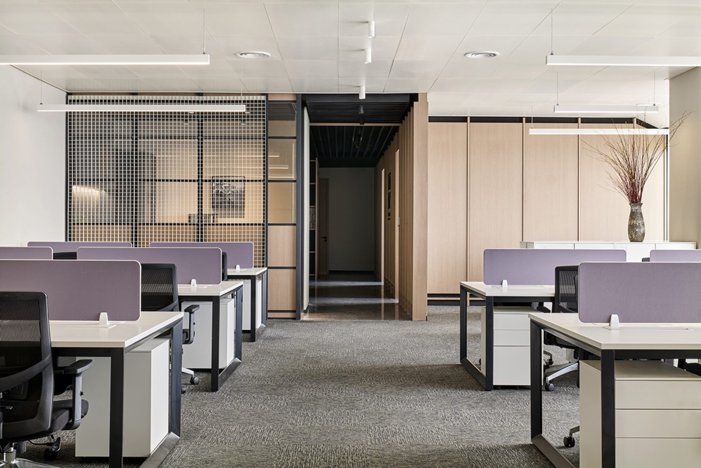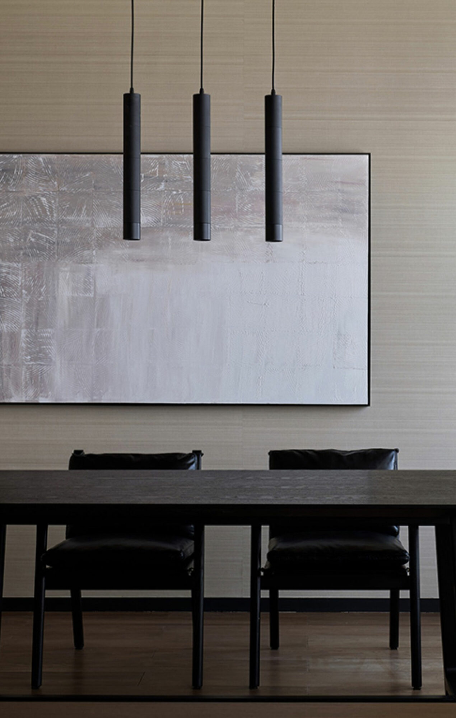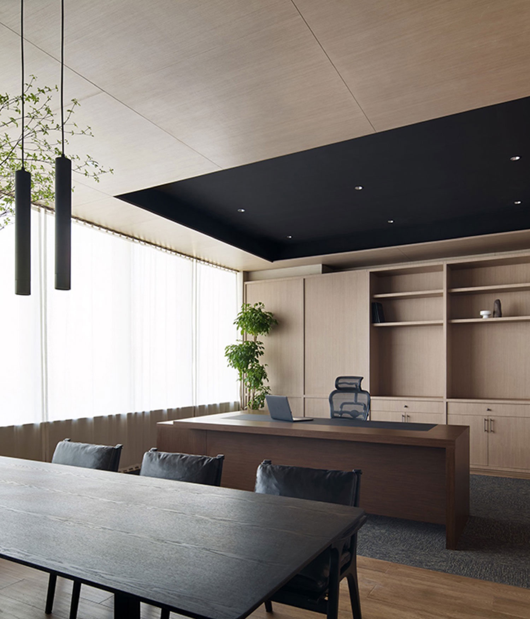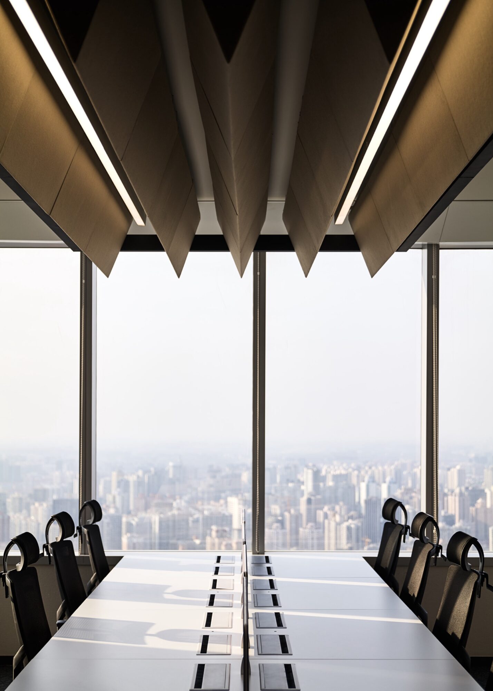框景中的城市天际线
FRAMED VIEWS OF THE CITY SKYLINE
Shanghai, 2020
Interior Design
Framing view is one of the landscaping techniques in traditional Chinese gardens. Li Yu wrote “When sitting and observing it, the window is not just an opening, but the frame of a landscape painting.”
Slow Studio was commissioned by Shanghai Autumn Light Asset Management Co., Ltd. to design its office space on the 58th floor at Wheelock Square. The client is a private equity securities investment fund management company, adhering to the investment research philosophy of “one tiny clue reveals the general trend”. We drew inspiration from it, aiming to create a modest yet profound office space. Additionally, through the technique of “framed views”, the urban skyline is brought into the interior, providing employees with a new viewing experience amidst their rigorous and intense working hours.
The spatial layout is clearly defined. Meeting rooms, tea rooms, and other facilities are placed on one side of the front desk, ensuring a clear separation between public and private flows of people. Furthermore, the overall space is imbued with a serene and peaceful Zen atmosphere through the use of beige, grey-white, and natural wood panels.
The tea table in the tea room is made of a slab of elm wood and pebbles. The patterns on the stones echo the stag-horn ferns growing on the withered wood nearby. The rustic and natural beauty emanating from these materials is enough to embody the charm of the entire space. The gauze curtains on the window side block the view of the steel and concrete outside, allowing one to forget the time and place and immerse oneself in the poetic atmosphere of the present moment.
The office area continues the simple and steady style, aiming to increase employees’ focus and work efficiency.
In the space, a 4*4 cm metal grid replaces traditional partitions and glass films. This lightweight grid allows the space to be transparent only from the front, while completely blocking the line of sight sideways, ensuring both room privacy and overall openness. At the same time, it echoes the concept of framed views, resembling classical window mullions, evoking a resonance with the traditional Chinese aesthetic deep in everyone’s memory.
Next to the office area is a meditation room, providing a quiet place for employees’ rest time. There are no arranged lights here; the only light source comes from the light transmitted through the curved panel partition. The soft surface allows the light to “flow” into the room, satisfying the atmosphere of the space while also highlighting the beauty of the wood itself.
On the side near the curtain wall, we have created different framed views through functional structures such as shelves and window frames, presenting the city of our daily lives in a new perspective and manner.
The vast city skyline is condensed in the framed views, like a painting. This allows viewers to experience the unique pleasure brought by this new perspective even amidst their busy work.
项目名称 秋晟资管办公空间项目
面积 900m2
设计单位 上海月梁建筑设计咨询有限公司
施工单位 上海月森建筑装饰工程有限公司
电邮联系方式 info@slowstudio.cn
主创设计师 顾家
设计团队 黄夕雨,Florent Van de Kerckhove
类型 室内设计,施工图,施工,设计监理
摄影师 朱海
业主 上海秋晟资产管理有限公司
