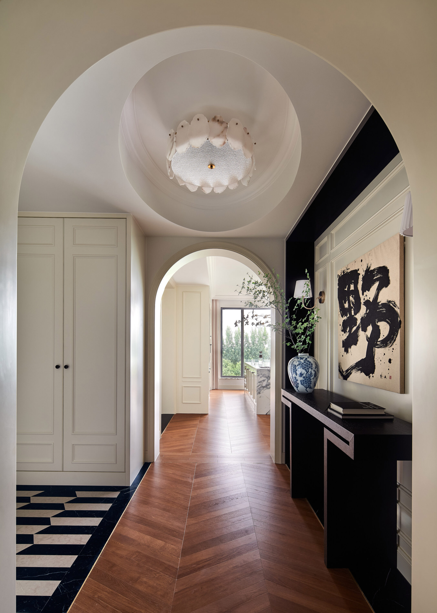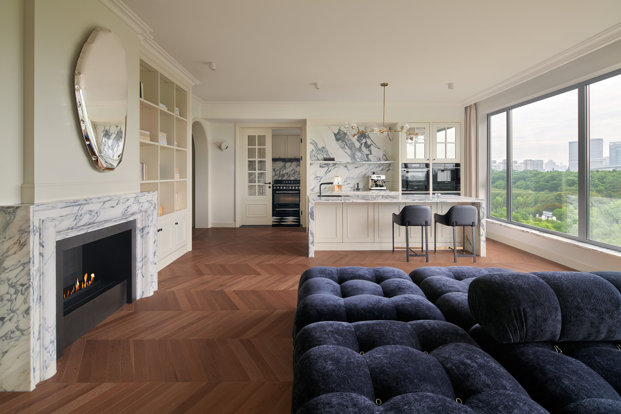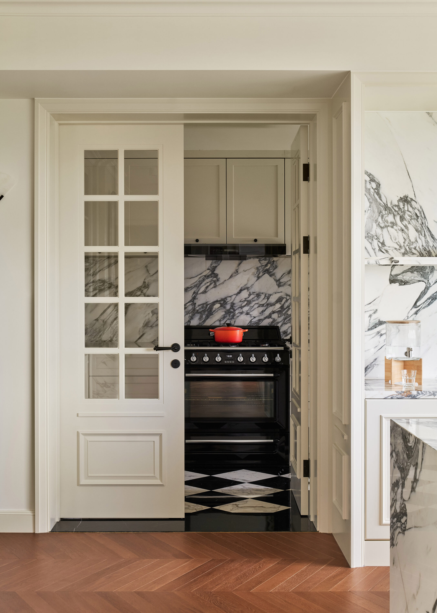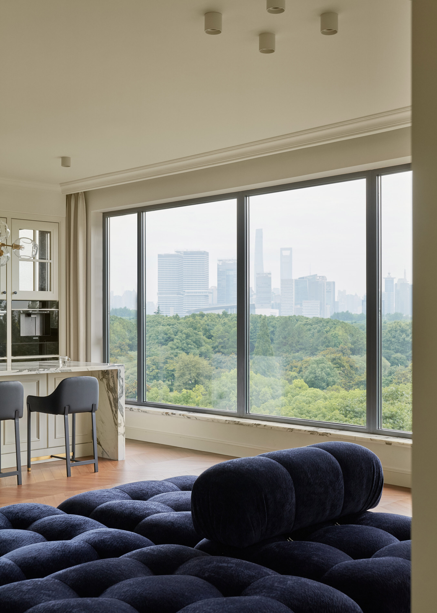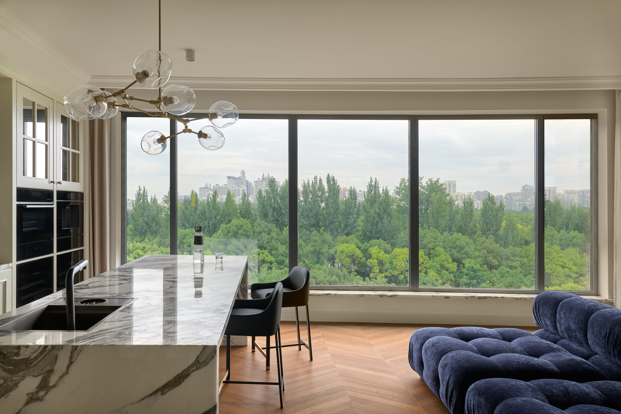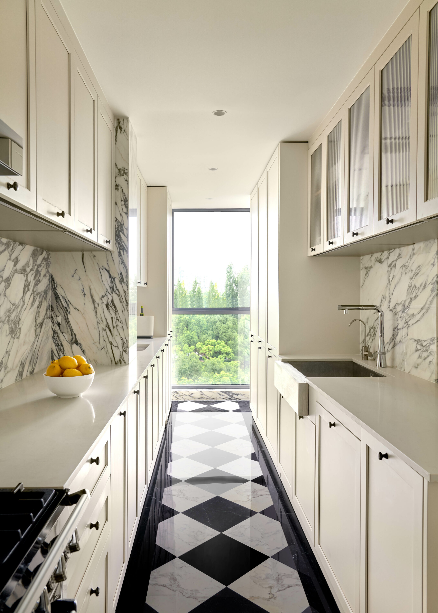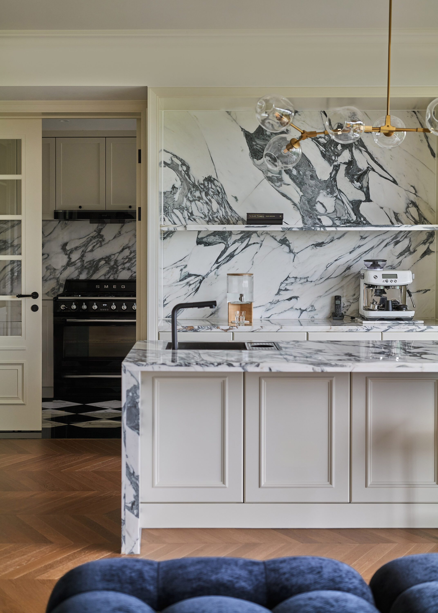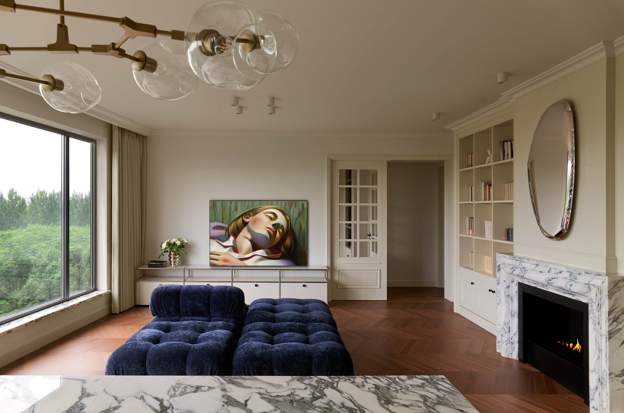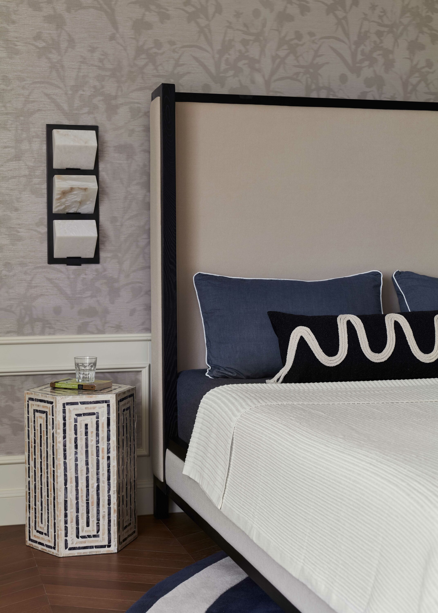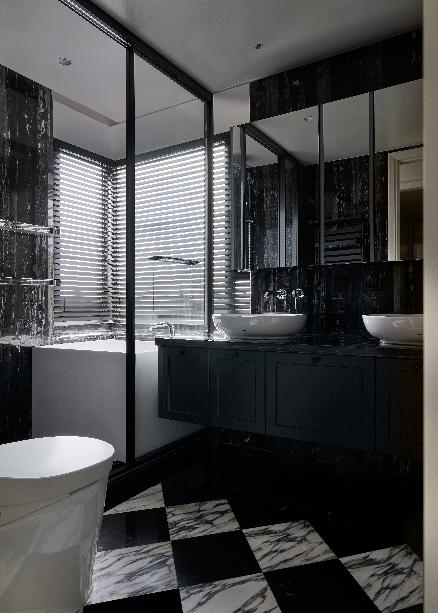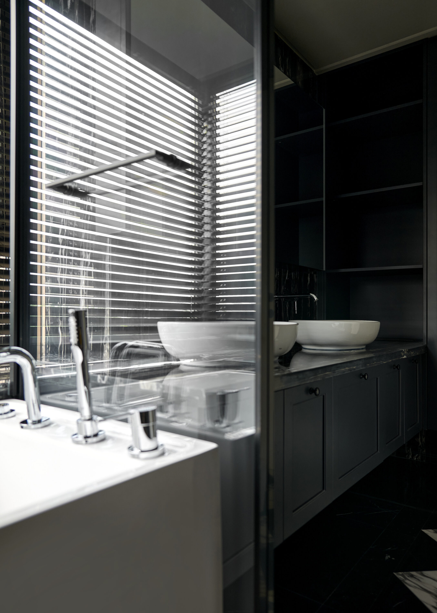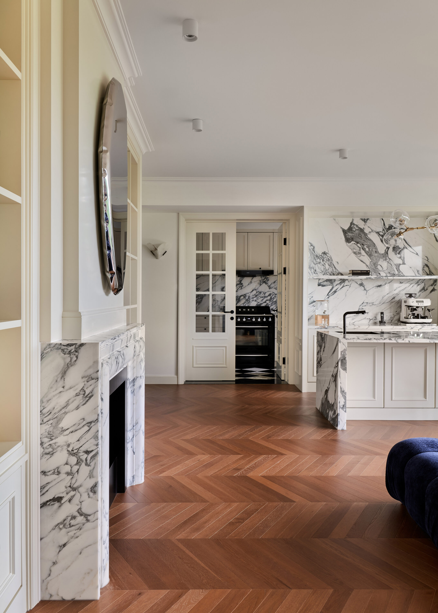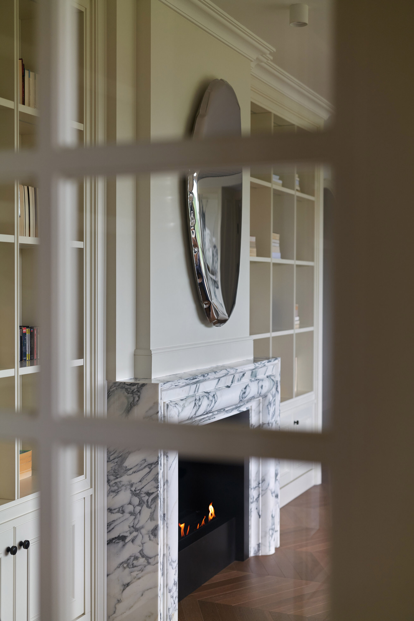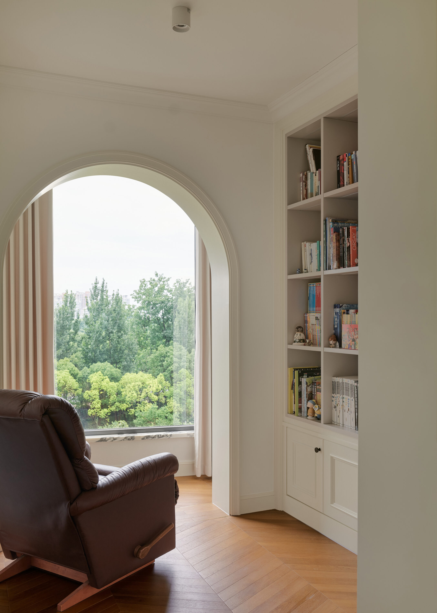致敬法兰西的浪漫
Hommage au roman français
Century Park Residence
Shanghai, 2024
Residential
This project is a private residence for a family of four, offering a picturesque view of Century Park in Pudong, Shanghai. The living room, with its panoramic view of lush greenery, creates a serene and immersive experience. It serves as the focal point of the design, featuring the iconic Camaleonda sofa by renowned designer Mario Bellini. This modular piece is not only visually striking but also versatile, allowing for various configurations to accommodate different activities and needs, combining practicality with aesthetic appeal.
The south side of the living room showcases a symmetrical French bookshelf and a fireplace, adding a warm and sophisticated touch. On the west side, a refined kitchen island and raised bar counter made from large white marble provide a stylish setting for enjoying meals while admiring the stunning park views. The TV wall is strategically placed on the east side, making the living room an ideal space for interaction and communication, where family can comfortably engage with one another.
To enhance the living experience, the internal layout has been thoughtfully reorganised. The master study, walk-in wardrobe, and master bedroom are situated along the east side, with the master bedroom occupying the southeast corner for maximum privacy and tranquility. The north side houses the living and dining areas, the primary spaces for family gatherings, while the south side features two independent children’s rooms, offering a private and comfortable space for the youngsters.
At the outset of the project, our client specifically requested that a retrofitted stove serve as the centerpiece of the kitchen, with the rest of the design revolving around it. Dining together as a family is a cherished time to appreciate food and togetherness. We selected the Smeg Victoria series appliances, which not only fulfill functional requirements but also infuse the space with a touch of romance. A set of glass French double doors provides a visual connection between the kitchen and the open counter in the living room, maintaining a cohesive look with matching marble throughout. This space is not merely for preparing delicious meals; it’s a vital area for family members to connect and bond.
The overall design of the house is defined by a serene French style, with black and white marble accents that create a modern yet elegant atmosphere. This home serves as an oasis of tranquillity and joy amidst the bustling city of Shanghai, perfectly blending a romantic, elegant, and comfortable living environment. Reflecting the French spirit, this home not only embodies a pursuit of beauty but also showcases an enduring love for freedom and art. Every detail exudes French romance and elegance, allowing residents to constantly feel the profound depth and charm of French culture. Whether it’s the first light of dawn or the gentle evening breeze, one can appreciate the beauty of life and the warmth of home, as if immersed in the romance of France.
Project Name: Century Park Residence
Area: 244sqm
Architect: SlowStudio.cn
Lead Designer: Vincent GU, Chen JIN
Team: Xiyu
Service Provided: Interior Design, Construction Drawing, Site Inspection, FF&E
Photographer: Zhu Hai
Client: Private
